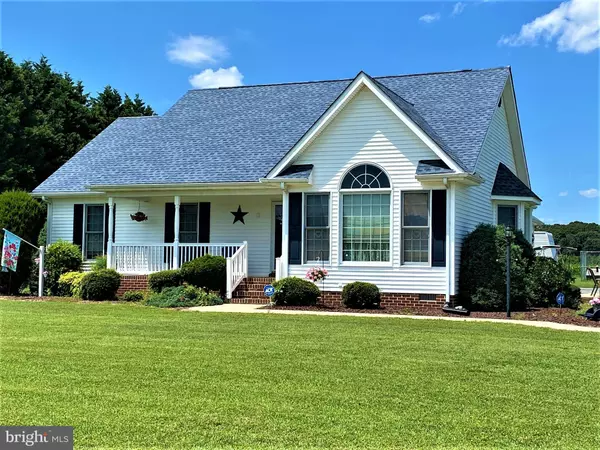For more information regarding the value of a property, please contact us for a free consultation.
19375 FLEATOWN RD Lincoln, DE 19960
Want to know what your home might be worth? Contact us for a FREE valuation!

Our team is ready to help you sell your home for the highest possible price ASAP
Key Details
Sold Price $247,500
Property Type Single Family Home
Sub Type Detached
Listing Status Sold
Purchase Type For Sale
Square Footage 1,276 sqft
Price per Sqft $193
Subdivision None Available
MLS Listing ID DESU166226
Sold Date 09/24/20
Style Ranch/Rambler
Bedrooms 3
Full Baths 2
Half Baths 1
HOA Y/N N
Abv Grd Liv Area 1,276
Originating Board BRIGHT
Year Built 2000
Annual Tax Amount $1,020
Tax Year 2020
Lot Size 0.740 Acres
Acres 0.74
Lot Dimensions 150.00 x 217.00
Property Description
Immaculate ranch home with 3 bedrooms and 2 1/2 baths with lots of storage. The 3/4 acre lot backs to farm land and has a storage shed. The side entry oversized 2 car garage measures 28 x 24 and has a wall mounted propane heater. There are kitchen cabinets and an outlet for a range top range. You will enjoy the patio off the side entry door to the back foyer, utility room, kitchen and garage. The kitchen has a Jenn-Aire downdraft stove top, stainless refrigerator just 2 years old, dishwasher, disposal and recessed lighting. There is a breakfast bar with stools by the dining area with a beautiful bay window bump out. The dining area overlooks the living area with a cathedral ceiling and ceiling fan. The free standing propane fireplace makes the entire living area through the kitchen so cozy! All bedrooms have ceiling fan. The master bedroom is spacious with a large master bath. You will love the oval soaking tub, separate shower and a vanity area next to the sink. There is a walk in closet and a double door closet. This home has been lovingly maintained. The roof was replaced May 2020. The utility room is large with a laundry sink and toilet and shelving. This home is loaded with storage.
Location
State DE
County Sussex
Area Cedar Creek Hundred (31004)
Zoning AR-1
Rooms
Main Level Bedrooms 3
Interior
Interior Features Attic, Carpet, Ceiling Fan(s), Combination Kitchen/Dining, Primary Bath(s), Pantry, Recessed Lighting, Soaking Tub, Stall Shower, Tub Shower, Walk-in Closet(s), Window Treatments
Hot Water Electric
Heating Baseboard - Electric
Cooling Central A/C
Flooring Carpet, Laminated
Fireplaces Number 1
Fireplaces Type Free Standing, Fireplace - Glass Doors, Gas/Propane
Equipment Cooktop - Down Draft, Dishwasher, Disposal, Dryer - Electric, Exhaust Fan, Oven - Wall, Refrigerator, Washer, Water Heater
Furnishings No
Fireplace Y
Window Features Double Pane
Appliance Cooktop - Down Draft, Dishwasher, Disposal, Dryer - Electric, Exhaust Fan, Oven - Wall, Refrigerator, Washer, Water Heater
Heat Source Electric
Laundry Main Floor
Exterior
Exterior Feature Patio(s)
Parking Features Garage - Side Entry, Garage Door Opener, Inside Access, Oversized
Garage Spaces 8.0
Utilities Available Cable TV Available
Water Access N
Accessibility None
Porch Patio(s)
Road Frontage State
Attached Garage 2
Total Parking Spaces 8
Garage Y
Building
Lot Description Cleared, Landscaping, Level, Not In Development, Rural
Story 1
Foundation Block
Sewer Gravity Sept Fld
Water Well
Architectural Style Ranch/Rambler
Level or Stories 1
Additional Building Above Grade, Below Grade
Structure Type Cathedral Ceilings
New Construction N
Schools
Elementary Schools Lulu M. Ross
High Schools Milford
School District Milford
Others
Pets Allowed Y
Senior Community No
Tax ID 230-13.00-121.09
Ownership Fee Simple
SqFt Source Assessor
Acceptable Financing Conventional, FHA, USDA, VA
Listing Terms Conventional, FHA, USDA, VA
Financing Conventional,FHA,USDA,VA
Special Listing Condition Standard
Pets Allowed No Pet Restrictions
Read Less

Bought with Kelsey N. Gallo • The Parker Group



