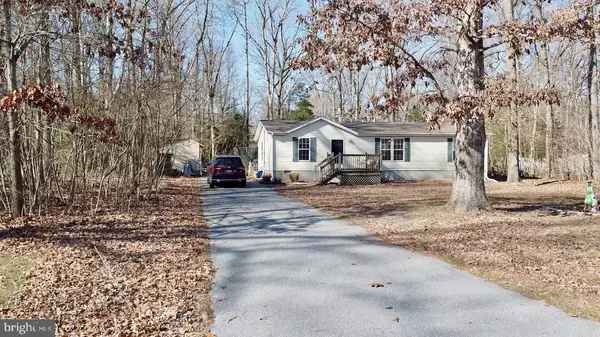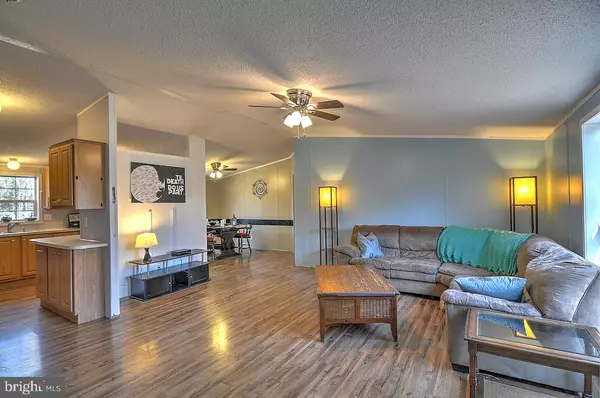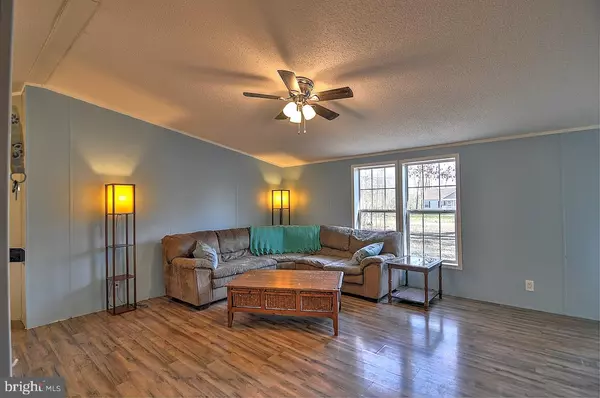For more information regarding the value of a property, please contact us for a free consultation.
10734 LEGACY LN Lincoln, DE 19960
Want to know what your home might be worth? Contact us for a FREE valuation!

Our team is ready to help you sell your home for the highest possible price ASAP
Key Details
Sold Price $158,500
Property Type Manufactured Home
Sub Type Manufactured
Listing Status Sold
Purchase Type For Sale
Square Footage 1,265 sqft
Price per Sqft $125
Subdivision Heritage Farms
MLS Listing ID DESU154414
Sold Date 03/26/20
Style Class C,Ranch/Rambler
Bedrooms 3
Full Baths 2
HOA Fees $12/ann
HOA Y/N Y
Abv Grd Liv Area 1,265
Originating Board BRIGHT
Year Built 2003
Annual Tax Amount $550
Tax Year 2019
Lot Size 0.781 Acres
Acres 0.78
Lot Dimensions 98 x 261 x 171 x 253
Property Description
Own your own home on your own land! Class C located on 3/4 acre lot on cul-de-sac, in community with low HOA fee. Large living space in the center of the home with the owner's suite on one side and guest bedrooms on the opposite side. Huge backyard offers plenty of room for backyard gatherings. Large shed for storage at end of the driveway. Centrally located between Milford and the beaches - easy access to Rt 30 and Rt 1.
Location
State DE
County Sussex
Area Cedar Creek Hundred (31004)
Zoning GR 523
Rooms
Main Level Bedrooms 3
Interior
Interior Features Ceiling Fan(s), Combination Kitchen/Dining, Dining Area, Floor Plan - Open, Kitchen - Country, Primary Bath(s), Walk-in Closet(s)
Heating Forced Air, Heat Pump(s)
Cooling Central A/C
Equipment Built-In Microwave, Dishwasher, Dryer, Oven/Range - Electric, Refrigerator, Washer
Furnishings Partially
Fireplace N
Appliance Built-In Microwave, Dishwasher, Dryer, Oven/Range - Electric, Refrigerator, Washer
Heat Source Electric
Laundry Has Laundry
Exterior
Exterior Feature Porch(es)
Amenities Available None
Water Access N
View Trees/Woods
Accessibility None
Porch Porch(es)
Garage N
Building
Lot Description Backs to Trees, Cul-de-sac, Front Yard, Rear Yard, SideYard(s), Trees/Wooded
Story 1
Sewer Gravity Sept Fld
Water Well
Architectural Style Class C, Ranch/Rambler
Level or Stories 1
Additional Building Above Grade, Below Grade
New Construction N
Schools
High Schools Cape Henlopen
School District Cape Henlopen
Others
Senior Community No
Tax ID 230-21.00-156.00
Ownership Fee Simple
SqFt Source Assessor
Acceptable Financing Cash, Conventional, FHA
Listing Terms Cash, Conventional, FHA
Financing Cash,Conventional,FHA
Special Listing Condition Standard
Read Less

Bought with Nicole West • The Parker Group



