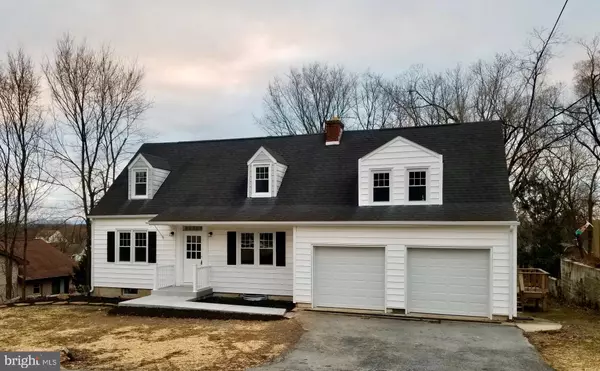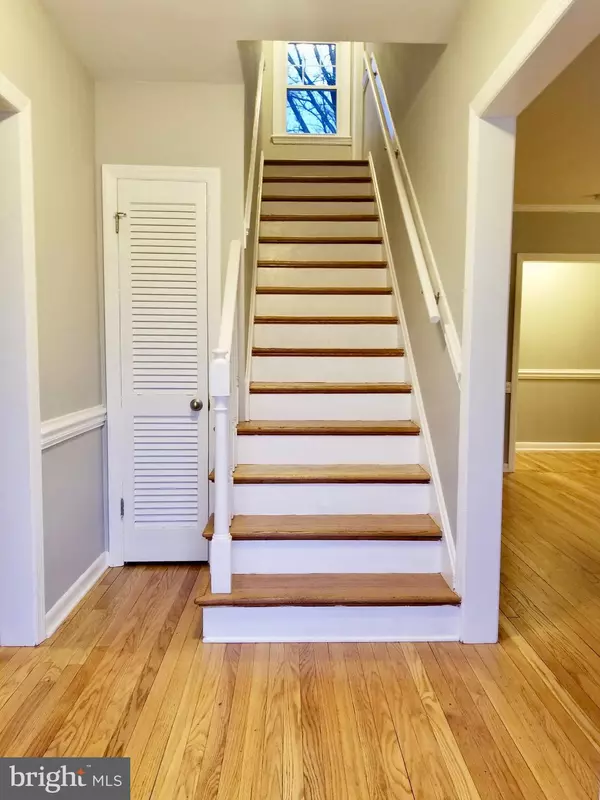For more information regarding the value of a property, please contact us for a free consultation.
109 N RED HILL DR Martinsburg, WV 25401
Want to know what your home might be worth? Contact us for a FREE valuation!

Our team is ready to help you sell your home for the highest possible price ASAP
Key Details
Sold Price $240,000
Property Type Single Family Home
Sub Type Detached
Listing Status Sold
Purchase Type For Sale
Square Footage 2,495 sqft
Price per Sqft $96
Subdivision Rosemont
MLS Listing ID WVBE174448
Sold Date 05/11/20
Style Cape Cod
Bedrooms 4
Full Baths 2
Half Baths 2
HOA Y/N N
Abv Grd Liv Area 2,495
Originating Board BRIGHT
Year Built 1955
Annual Tax Amount $3,279
Tax Year 2019
Lot Size 0.350 Acres
Acres 0.35
Property Description
Welcome Home to 109 North Red Hill Road! Completely updated inside with amenities and upgrades from top to bottom and around every corner, you'll swear you're inside a brand new home!! From the floors being refinished, to the cabinets, the appliances to the HVAC. Seriously...it's all new and fresh!!! The main level greets you with a warm and welcoming foyer. The formal living room is on your right and boasts a gorgeous fireplace that will cut the chill out of any winter night. To your left is the formal dining room that steps right into gourmet kitchen that is sure to inspire your inner Martha Stewart with its granite countertops and stainless steel appliances. But wait...is that a brick fireplace in the kitchen?! Who doesn't LOVE a fireplace in the kitchen?? On this floor, you will also find a bedroom that could easily be used as a home office, library, or craft room, a 1/2 bathroom, oversized family room with gorgeous windows, laundry, and inside access to the huge 2-car attached garage. Gleaming hardwood floors and built in shelving throughout adds that something extra to this main floor. Upstairs are 3 additional bedrooms...2 with hardwood floors and the lovely dormer windows that are the signature of a Cape Cod style home. The large Master Bedroom Suite has new carpet as well as it's own private bathroom and 2 closets. The basement is unfinished but could easily be turned into additional living space. There is a rough 1/2 bathroom, shop/storage area with cabinets and shelving as well as walk out access to the backyard. Outside you'll find an backyard (especially for one near town!) with trees to give you plenty of shade as well as privacy. The roomy deck is sure to be a go-to spot for grilling, entertaining or just relaxing. Just off of West King Street in the much sought after area of Red Hill, you'll have easy access to I-81 as well as shopping, restaurants, and the hospital. This home is also a short walk from the City Park where you can enjoy sand volleyball, a large pool, putt-putt golf, a lovely stream, playgrounds and much more! All of this with a fantastic price tag!! Don't hesitate to schedule your showing for this fantastic home!
Location
State WV
County Berkeley
Zoning 101
Rooms
Other Rooms Living Room, Dining Room, Primary Bedroom, Bedroom 2, Bedroom 3, Bedroom 4, Kitchen, Basement, Foyer, Breakfast Room, Laundry, Bathroom 2, Bonus Room, Primary Bathroom, Half Bath
Basement Connecting Stairway, Outside Entrance, Interior Access, Rear Entrance, Shelving, Space For Rooms, Unfinished, Walkout Level
Main Level Bedrooms 1
Interior
Interior Features Bar, Built-Ins, Carpet, Ceiling Fan(s), Chair Railings, Combination Dining/Living, Dining Area, Floor Plan - Traditional, Kitchen - Gourmet, Primary Bath(s), Tub Shower, Upgraded Countertops, Walk-in Closet(s), Wood Floors, Other
Heating Heat Pump(s)
Cooling Central A/C, Ceiling Fan(s), Heat Pump(s)
Fireplaces Number 2
Fireplaces Type Mantel(s), Wood, Brick
Equipment Built-In Microwave, Dishwasher, Icemaker, Oven/Range - Electric, Refrigerator, Stainless Steel Appliances, Washer/Dryer Hookups Only, Water Heater
Fireplace Y
Appliance Built-In Microwave, Dishwasher, Icemaker, Oven/Range - Electric, Refrigerator, Stainless Steel Appliances, Washer/Dryer Hookups Only, Water Heater
Heat Source Electric, Wood
Exterior
Exterior Feature Deck(s), Porch(es)
Parking Features Garage - Front Entry, Additional Storage Area, Inside Access, Oversized
Garage Spaces 2.0
Fence Rear
Water Access N
Roof Type Shingle
Accessibility None
Porch Deck(s), Porch(es)
Road Frontage City/County
Attached Garage 2
Total Parking Spaces 2
Garage Y
Building
Lot Description Cleared, Landscaping, Rear Yard, Road Frontage, Trees/Wooded
Story 3+
Sewer Public Sewer
Water Public
Architectural Style Cape Cod
Level or Stories 3+
Additional Building Above Grade, Below Grade
New Construction N
Schools
School District Berkeley County Schools
Others
Senior Community No
Tax ID 068001000000000
Ownership Fee Simple
SqFt Source Assessor
Special Listing Condition Standard
Read Less

Bought with Eric Rodia • Touchstone Realty, LLC



