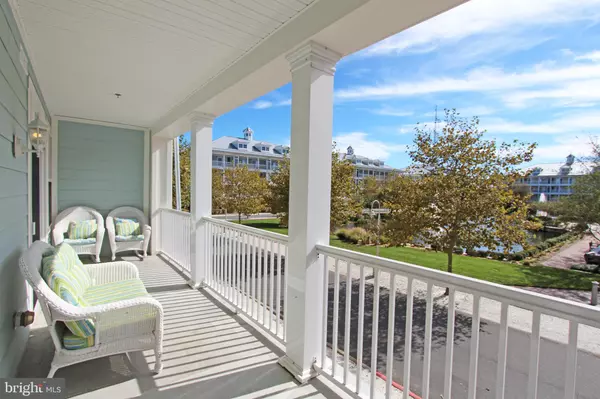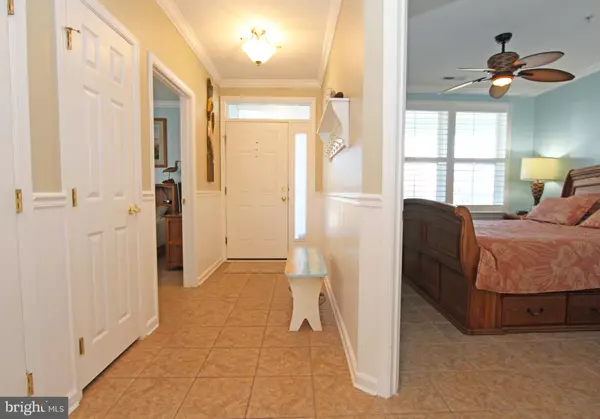For more information regarding the value of a property, please contact us for a free consultation.
6 SUNSET ISLAND DR #2F Ocean City, MD 21842
Want to know what your home might be worth? Contact us for a FREE valuation!

Our team is ready to help you sell your home for the highest possible price ASAP
Key Details
Sold Price $385,000
Property Type Condo
Sub Type Condo/Co-op
Listing Status Sold
Purchase Type For Sale
Square Footage 1,500 sqft
Price per Sqft $256
Subdivision Sunset Island
MLS Listing ID MDWO117324
Sold Date 11/20/20
Style Coastal
Bedrooms 3
Full Baths 2
Condo Fees $4,548/ann
HOA Fees $267/ann
HOA Y/N Y
Abv Grd Liv Area 1,500
Originating Board BRIGHT
Year Built 2008
Annual Tax Amount $4,373
Tax Year 2020
Lot Dimensions 0.00 x 0.00
Property Description
Corner condo in the heart of Sunset Island. Move in ready this professionally decorated condo features lots of upgrades throughout, like ceramic throughout, newer HVAC and hot water heater, washer/dryer. plantation shutters, wainscoting, and so much more! The gourmet kitchen features cherry cabinets, granite counter tops, tile backsplash, updated appliances and other high end finishes. The private balcony overlooks the pond and interactive fountain area with peaks of the bay. Close to all the world class amenities of Sunset Island - indoor and outdoor pools, year round clubhouse with fitness center, walking trail, private beaches, boat slips, private security, and more ...Used exclusively as a second home. You won't want to miss this one. Make your appointment today.
Location
State MD
County Worcester
Area Bayside Interior (83)
Zoning RESIDENTIAL
Rooms
Other Rooms Dining Room, Kitchen, Family Room
Main Level Bedrooms 3
Interior
Interior Features Ceiling Fan(s), Combination Kitchen/Living, Crown Moldings, Floor Plan - Open, Kitchen - Island, Pantry, Recessed Lighting, Soaking Tub, Sprinkler System, Stall Shower, Tub Shower, Upgraded Countertops, Wainscotting, Walk-in Closet(s), Window Treatments
Hot Water Electric
Heating Heat Pump - Electric BackUp
Cooling Central A/C
Flooring Ceramic Tile
Equipment Built-In Microwave, Dishwasher, Disposal, Dryer, Oven/Range - Electric, Refrigerator, Stainless Steel Appliances, Washer, Water Heater
Furnishings Yes
Window Features Double Pane
Appliance Built-In Microwave, Dishwasher, Disposal, Dryer, Oven/Range - Electric, Refrigerator, Stainless Steel Appliances, Washer, Water Heater
Heat Source Electric
Exterior
Garage Spaces 1.0
Amenities Available Beach, Common Grounds, Convenience Store, Fitness Center, Jog/Walk Path, Meeting Room, Party Room, Pier/Dock, Pool - Indoor, Pool - Outdoor, Sauna, Security
Water Access Y
Roof Type Metal
Accessibility 32\"+ wide Doors, 36\"+ wide Halls, Doors - Lever Handle(s), Level Entry - Main
Total Parking Spaces 1
Garage N
Building
Story 1
Unit Features Garden 1 - 4 Floors
Foundation Pilings, Slab
Sewer Public Sewer
Water Public
Architectural Style Coastal
Level or Stories 1
Additional Building Above Grade, Below Grade
Structure Type Dry Wall
New Construction N
Schools
School District Worcester County Public Schools
Others
HOA Fee Include Common Area Maintenance,Ext Bldg Maint,Management,Pool(s),Reserve Funds,Sauna,Snow Removal
Senior Community No
Tax ID 10-761204
Ownership Fee Simple
SqFt Source Assessor
Special Listing Condition Standard
Read Less

Bought with Jay Pierorazio • Keller Williams Realty Delmarva



