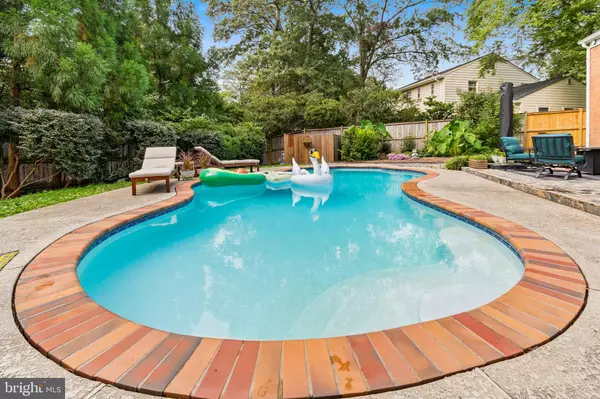For more information regarding the value of a property, please contact us for a free consultation.
2303 CAVENDISH DR Alexandria, VA 22308
Want to know what your home might be worth? Contact us for a FREE valuation!

Our team is ready to help you sell your home for the highest possible price ASAP
Key Details
Sold Price $840,000
Property Type Single Family Home
Sub Type Detached
Listing Status Sold
Purchase Type For Sale
Square Footage 2,684 sqft
Price per Sqft $312
Subdivision Stratford Landing
MLS Listing ID VAFX1174278
Sold Date 02/17/21
Style Cape Cod
Bedrooms 5
Full Baths 3
HOA Y/N N
Abv Grd Liv Area 1,684
Originating Board BRIGHT
Year Built 1958
Annual Tax Amount $7,563
Tax Year 2020
Lot Size 0.258 Acres
Acres 0.26
Property Description
Tastefully renovated 5br/3ba Cape Cod in Stratford landing w/ over 2,600 sqft of living space that is drenched in light. Sitting on a large quarter acre lot w/ gorgeous landscaping, a beautiful in ground pool (professionally maintained, new filtration system + re-plastered) & natural flagstone patio, this oasis offers many different open spaces to enjoy & get away- great for entertaining . Light filled open floorplan w/ refinished hardwoods, wood FP, recessed lighting & custom fixtures throughout. Fully renovated open kitchen w/ white shaker cabs, shiplap wall w/ custom shelving, subway backsplash, custom island, slide-in range w/ hood & SS appliances. Newly added sliding glass door in DR that leads to newly added deck. Two main floor bedrooms & fully renovated full bath. Completely renovated walk out lower level w/ all new insulation, floors & lighting, features large rec room w/ newly added gas fireplace, office space, full bedroom, laundry room & fully renovated full bath. Full basement drainage system with lifetime transferrable warranty. New water heater, new shed, new attic insulation, new fencing, newly added EV car charge port, new back roof & gutters. Nest smoke/CO2 system, UV air cleaner, Ring security system & Smart lighting (Alexa activated). This home has it all plus the convenience of being a short drive to everything you need including Old Town, DC, Reagan Airport and much, much more.
Location
State VA
County Fairfax
Zoning 130
Rooms
Other Rooms Living Room, Dining Room, Kitchen, Office, Recreation Room
Basement Fully Finished, Connecting Stairway, Daylight, Full, Outside Entrance, Rear Entrance, Walkout Stairs, Windows, Water Proofing System
Main Level Bedrooms 2
Interior
Interior Features Combination Dining/Living, Combination Kitchen/Dining, Floor Plan - Open, Kitchen - Island, Recessed Lighting, Upgraded Countertops, Wood Floors
Hot Water Natural Gas
Heating Central, Forced Air
Cooling Central A/C
Flooring Wood, Vinyl
Fireplaces Number 2
Fireplaces Type Gas/Propane, Wood
Equipment Built-In Microwave, Dishwasher, Disposal, Dryer, Icemaker, Oven/Range - Gas, Refrigerator, Stainless Steel Appliances, Washer, Built-In Range, Range Hood
Fireplace Y
Window Features Double Hung,Double Pane,Insulated
Appliance Built-In Microwave, Dishwasher, Disposal, Dryer, Icemaker, Oven/Range - Gas, Refrigerator, Stainless Steel Appliances, Washer, Built-In Range, Range Hood
Heat Source Natural Gas
Laundry Basement
Exterior
Garage Spaces 3.0
Fence Fully
Water Access N
Accessibility None
Total Parking Spaces 3
Garage N
Building
Story 3
Foundation Block
Sewer Public Sewer
Water Public
Architectural Style Cape Cod
Level or Stories 3
Additional Building Above Grade, Below Grade
New Construction N
Schools
School District Fairfax County Public Schools
Others
Senior Community No
Tax ID 1023 02240009
Ownership Fee Simple
SqFt Source Assessor
Special Listing Condition Standard
Read Less

Bought with Christina M Baldwin • Compass



