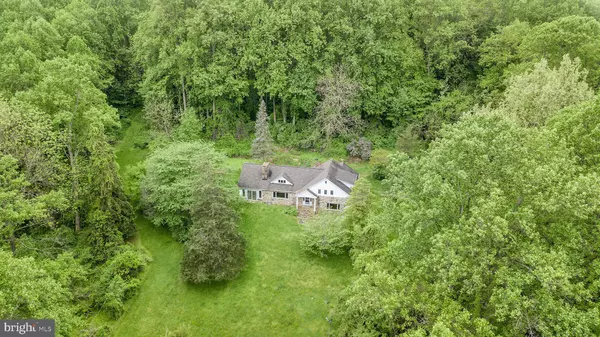For more information regarding the value of a property, please contact us for a free consultation.
317 LONDON TRACT RD Landenberg, PA 19350
Want to know what your home might be worth? Contact us for a FREE valuation!

Our team is ready to help you sell your home for the highest possible price ASAP
Key Details
Sold Price $700,000
Property Type Single Family Home
Sub Type Detached
Listing Status Sold
Purchase Type For Sale
Square Footage 3,213 sqft
Price per Sqft $217
Subdivision None Available
MLS Listing ID PACT480470
Sold Date 04/13/20
Style Colonial,Traditional,Split Level
Bedrooms 4
Full Baths 2
HOA Y/N N
Abv Grd Liv Area 3,213
Originating Board BRIGHT
Year Built 1963
Annual Tax Amount $5,908
Tax Year 2019
Lot Size 55.760 Acres
Acres 55.76
Property Description
Calling all nature enthusiasts, recreational horseback riders, farmhouse lovers, birdwatchers, fisherman, hikers, bikers, and anyone seeking peaceful retreat within close proximity to the amenities of the greater Newark, Wilmington, Chadds Ford, Kennett Square, and West Chester areas. Why drive to the Park when you can live there?! "Beech Hill", a peaceful country retreat situated on 55+ rolling acres of some of the most beautiful property Southern Chester County has to offer sits just adjacent and grants access to White Clay Creek Preserve and will not disappoint. This property was custom built, owned, and lovingly maintained by one family during its life. Having placed the utmost value on nature ond open space, they preserved the property to protect the natural resources of the area and preserve the view shed of the surrounding White Clay Creek valley with all 55.7 acres held in easement by the Natural Lands Trust. The spacious yet comfortable custom stone home has 4 bedrooms and 2 full baths and offers accommodations for many. With spacious, sun-filled living areas, generous dining space, and a nicely updated kitchen with newer appliances you'll enjoy the open feel with plenty of traditional separate space. Two airy entryways lead in one direction to a main level master, library, or in-law quarters with a private entry and bath, generous closet space, and sweeping views of the front lawn. Ascending the main stairs are four bedrooms and a full bath. Tucked at the end of a private hall lined with closets is another option for a master retreat with plenty of room to add the perfect en-suite bath and access to a balcony, just perfect for the artist with a vision or for enjoying morning coffee which overlooks the enclosed stone patio and sunroom. Many hidden gems can be found on the lower levels of this expansive split-level home where you'll find a large laundry area, finished living space perfect for entertaining, gaming, exercise, play, office space, and more. A mechanics pit sits below the attached garage and connects to a functional workshop for any handy-person. Outside, a beautiful bank barn with two horse stalls sit just next to the 4.1-acre portion of this lovely property which allows for further development of a single home or recreational outbuildings. The real beauty in this delightful home exists in the extensive custom stonework and natural views one can find gazing out every window or enjoying peaceful mornings with a cup of coffee in the stone sunroom overlooking the peaceful hillside. The rolling acreage around this home provides the opportunity for endless exploration and "bringing nature home". In a location perfect for those looking to commute to the University of Delaware, Downtown Wilmington, and beyond - this property offers something for everyone. Make your appointment today!
Location
State PA
County Chester
Area London Britain Twp (10373)
Zoning RA
Rooms
Basement Outside Entrance, Partially Finished
Interior
Interior Features Built-Ins, Dining Area, Entry Level Bedroom, Family Room Off Kitchen, Floor Plan - Open, Floor Plan - Traditional, Formal/Separate Dining Room, Kitchen - Eat-In, Wood Floors
Heating Baseboard - Hot Water
Cooling None
Fireplaces Number 2
Fireplace Y
Heat Source Oil
Exterior
Exterior Feature Enclosed, Porch(es), Balcony
Parking Features Inside Access, Other
Garage Spaces 1.0
Water Access N
View Panoramic, Pasture, Scenic Vista, Trees/Woods, Valley
Accessibility None
Porch Enclosed, Porch(es), Balcony
Attached Garage 1
Total Parking Spaces 1
Garage Y
Building
Story 3+
Sewer On Site Septic
Water Well
Architectural Style Colonial, Traditional, Split Level
Level or Stories 3+
Additional Building Above Grade
New Construction N
Schools
School District Avon Grove
Others
Senior Community No
Tax ID 73-04-0036.0
Ownership Fee Simple
SqFt Source Assessor
Horse Property Y
Horse Feature Stable(s), Horses Allowed
Special Listing Condition Standard
Read Less

Bought with Neil Felegy • KW Greater West Chester



