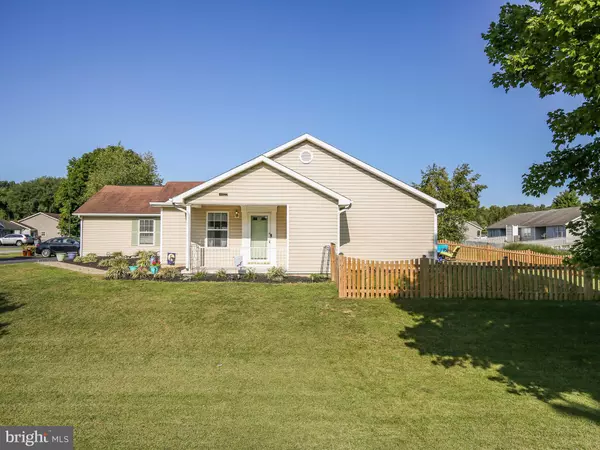For more information regarding the value of a property, please contact us for a free consultation.
100 CASS DR Martinsburg, WV 25401
Want to know what your home might be worth? Contact us for a FREE valuation!

Our team is ready to help you sell your home for the highest possible price ASAP
Key Details
Sold Price $199,900
Property Type Single Family Home
Sub Type Twin/Semi-Detached
Listing Status Sold
Purchase Type For Sale
Square Footage 1,236 sqft
Price per Sqft $161
Subdivision Old Mill Crossing
MLS Listing ID WVBE180588
Sold Date 10/29/20
Style Ranch/Rambler
Bedrooms 2
Full Baths 2
HOA Y/N N
Abv Grd Liv Area 1,236
Originating Board BRIGHT
Year Built 1998
Annual Tax Amount $1,216
Tax Year 2020
Lot Size 10,890 Sqft
Acres 0.25
Property Description
One-level living, move-in ready, and a great location, make this home home one that you won't want to miss out on! You would never know this is a villa... corner lot, attached by a one-car garage and facing away from the other half, this home sits on a quarter acre of land and has a fenced rear yard backing to trees. Welcoming front porch for sipping morning coffee. Vaulted ceilings in the family/dining combo give this home a spacious and airy feel. The family room has a gas fireplace for cuddling up on winter nights. Walk out from the family room to entertain guests in your fenced back yard that backs to matures trees. Then set up the grill, hang out and relax on your brick patio. Nicely sized kitchen with stainless steel appliances and plenty of cabinet space. Brand new carpet in both bedrooms. Master bedroom with ceiling fan, walk-in closet and attached bath. Large second bedroom with ceiling fan and second bath with jetted tub. Full laundry room with wash sink. Don't miss out on this one-level living, all conveniently located just a minute from major commuter route Interstate I-81.
Location
State WV
County Berkeley
Zoning 101
Direction Southwest
Rooms
Other Rooms Dining Room, Primary Bedroom, Bedroom 2, Kitchen, Family Room, Foyer, Laundry, Bathroom 2, Primary Bathroom
Main Level Bedrooms 2
Interior
Interior Features Carpet, Ceiling Fan(s), Combination Dining/Living, Dining Area, Entry Level Bedroom, Recessed Lighting, Walk-in Closet(s), WhirlPool/HotTub
Hot Water Electric
Heating Heat Pump(s)
Cooling Central A/C
Fireplaces Number 1
Fireplaces Type Gas/Propane, Mantel(s)
Equipment Built-In Microwave, Dishwasher, Disposal, Refrigerator, Icemaker, Stove, Dryer, Washer, Stainless Steel Appliances
Fireplace Y
Appliance Built-In Microwave, Dishwasher, Disposal, Refrigerator, Icemaker, Stove, Dryer, Washer, Stainless Steel Appliances
Heat Source Electric
Laundry Dryer In Unit, Washer In Unit, Main Floor
Exterior
Exterior Feature Patio(s), Porch(es)
Parking Features Garage - Front Entry, Garage Door Opener
Garage Spaces 3.0
Fence Rear, Wood
Water Access N
View Garden/Lawn, Trees/Woods
Roof Type Shingle
Accessibility None
Porch Patio(s), Porch(es)
Attached Garage 1
Total Parking Spaces 3
Garage Y
Building
Lot Description Backs to Trees, Cleared, Corner, Front Yard, Rear Yard, SideYard(s), Landscaping
Story 1
Foundation Slab
Sewer Public Sewer
Water Public
Architectural Style Ranch/Rambler
Level or Stories 1
Additional Building Above Grade, Below Grade
New Construction N
Schools
Elementary Schools Rosemont
Middle Schools Martinsburg South
High Schools Martinsburg
School District Berkeley County Schools
Others
Senior Community No
Tax ID 064A006500000000
Ownership Fee Simple
SqFt Source Assessor
Acceptable Financing Cash, Conventional, FHA, USDA, VA
Horse Property N
Listing Terms Cash, Conventional, FHA, USDA, VA
Financing Cash,Conventional,FHA,USDA,VA
Special Listing Condition Standard
Read Less

Bought with Carolyn A Young • RE/MAX 1st Realty



