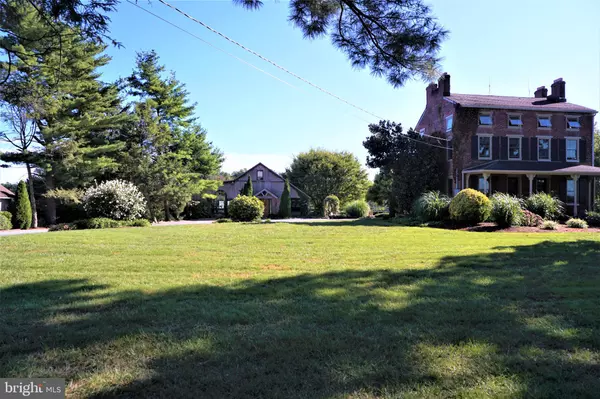For more information regarding the value of a property, please contact us for a free consultation.
1829 NEW LONDON RD Landenberg, PA 19350
Want to know what your home might be worth? Contact us for a FREE valuation!

Our team is ready to help you sell your home for the highest possible price ASAP
Key Details
Sold Price $1,120,000
Property Type Single Family Home
Sub Type Detached
Listing Status Sold
Purchase Type For Sale
Square Footage 4,600 sqft
Price per Sqft $243
Subdivision None Available
MLS Listing ID PACT514942
Sold Date 04/15/21
Style Farmhouse/National Folk
Bedrooms 5
Full Baths 3
Half Baths 1
HOA Y/N N
Abv Grd Liv Area 4,600
Originating Board BRIGHT
Year Built 1900
Annual Tax Amount $14,593
Tax Year 2021
Lot Size 13.600 Acres
Acres 13.6
Lot Dimensions 0.00 x 0.00
Property Description
Historic Farmhouse set on 13+ acres, expanded and renovated in 2008. An addition offers a large family room with a stone wood burning fireplace, loft and a primary bedroom with a sitting room and full bath with radiant heat floor, skylights, jacuzzi tub and stone shower. French doors open to a lovely patio area with a recently landscaped pond with waterfall. The family room opens to a gourmet kitchen with granite countertops and has access to a large deck overlooking a pond and pasture. Perfect for entertaining and enjoying your own private oasis! The original farmhouse has its own front entrance into a keeping room with a gas fireplace that is flanked by the dining room and living room, both with deep window sills and all the charm of an historic farmhouse. There are 2 bedrooms, a sitting room and a recently renovated bath on the second floor. And an additional 2 bedrooms, bonus room and full bath on the third floor. The property features a detached carriage house with a lovely apartment perfect for an in-law suite or an opportunity for an Airbnb!! Endless possibilities!! Enter into the carriage house into a two room office with a half bath. Offices lead into a lovely first floor with an open floor plan featuring a living room, dining room and kitchen. French doors open to a deck which overlooks the pasture and pond! One large bedroom and full bath are on the second floor! The space is open and bright! For the equestrian on the lower level of the barn there are 9 stalls and a room for a tack room or workshop. There are 4 paddocks and an outdoor grass ring with lights. Easy access to the Peacedale Preserve for riding cross country. Upper level of the barn would make a great party barn or event space! Entrance to this wonderful property is through stone pillars and beautiful landscaped gardens. This country retreat is conveniently located with easy access to shopping and major roads. Property is under Act 319 and has 3 separate Tax ID's.
Location
State PA
County Chester
Area Franklin Twp (10372)
Zoning LDR
Rooms
Other Rooms Living Room, Dining Room, Primary Bedroom, Sitting Room, Bedroom 2, Bedroom 3, Bedroom 4, Kitchen, Family Room, Foyer, Loft, Bonus Room
Basement Full, Unfinished, Outside Entrance
Main Level Bedrooms 1
Interior
Interior Features Walk-in Closet(s), 2nd Kitchen, Butlers Pantry, Kitchen - Eat-In
Hot Water Electric
Heating Hot Water
Cooling Central A/C, Ceiling Fan(s), Window Unit(s)
Flooring Hardwood, Tile/Brick
Fireplaces Number 2
Fireplaces Type Stone
Equipment Built-In Range, Cooktop, Dishwasher, Disposal, Oven - Double, Oven - Self Cleaning
Fireplace Y
Window Features Replacement
Appliance Built-In Range, Cooktop, Dishwasher, Disposal, Oven - Double, Oven - Self Cleaning
Heat Source Oil, Electric, Propane - Owned
Laundry Main Floor
Exterior
Exterior Feature Deck(s), Porch(es)
Fence Split Rail
Utilities Available Cable TV Available, Electric Available, Propane
Water Access N
View Pond, Pasture
Accessibility None
Porch Deck(s), Porch(es)
Garage N
Building
Lot Description Pond, SideYard(s), Road Frontage, Rear Yard, Private, Open, Not In Development, Level, Landscaping, Front Yard
Story 3
Sewer On Site Septic
Water Well
Architectural Style Farmhouse/National Folk
Level or Stories 3
Additional Building Above Grade, Below Grade
New Construction N
Schools
School District Avon Grove
Others
Senior Community No
Tax ID 72-05 -0086, 72-05-0034.01F0, 72-05-0034-01A0
Ownership Fee Simple
SqFt Source Estimated
Acceptable Financing Cash, Conventional
Horse Property Y
Horse Feature Paddock
Listing Terms Cash, Conventional
Financing Cash,Conventional
Special Listing Condition Standard
Read Less

Bought with Jeanine R Lamb • Springer Realty Group



