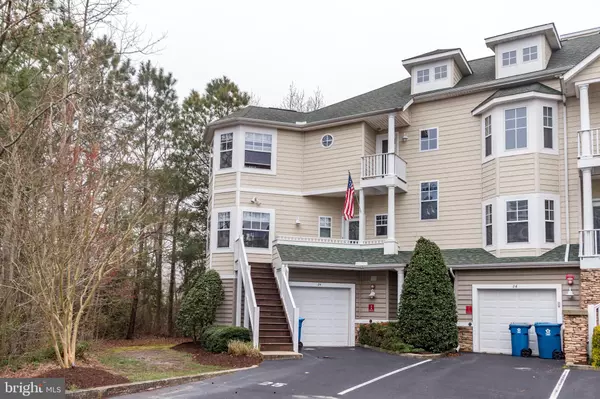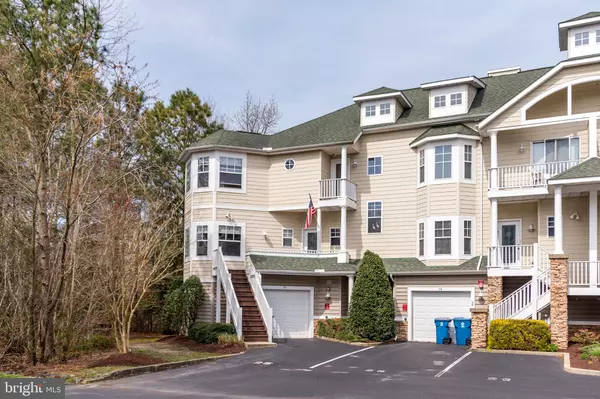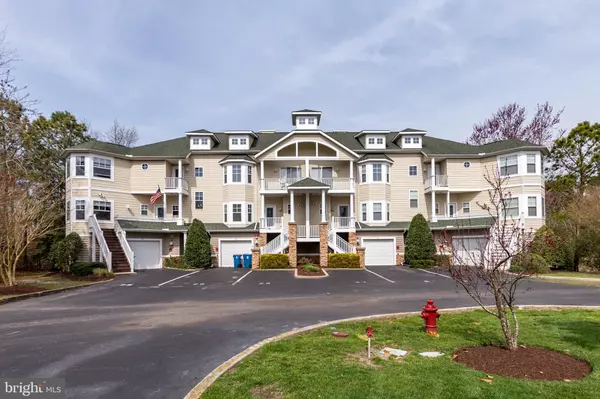For more information regarding the value of a property, please contact us for a free consultation.
25 STARFISH LN Ocean Pines, MD 21811
Want to know what your home might be worth? Contact us for a FREE valuation!

Our team is ready to help you sell your home for the highest possible price ASAP
Key Details
Sold Price $422,800
Property Type Condo
Sub Type Condo/Co-op
Listing Status Sold
Purchase Type For Sale
Square Footage 2,529 sqft
Price per Sqft $167
Subdivision Ocean Pines - Osprey Point
MLS Listing ID MDWO116880
Sold Date 11/05/20
Style Contemporary
Bedrooms 3
Full Baths 3
Condo Fees $7,716/ann
HOA Fees $82/ann
HOA Y/N Y
Abv Grd Liv Area 2,529
Originating Board BRIGHT
Year Built 2002
Annual Tax Amount $3,242
Tax Year 2020
Lot Dimensions 0.00 x 0.00
Property Description
Here is what you are looking for in a beach home. This home is being sold fully furnished and the owner just put a new hot water heater in. Absolutely gorgeous end unit townhouse nestled in the exquisite gated Osprey Community in Ocean Pines. This townhouse comes with a 30' Deeded boat slip #4 with 12,000 lbs boat lift. The townhouse has gorgeous views from its wrap around deck over looks the sanctuary. Enjoy incredible bird watching and the always changing natural environment. 10' ceilings downstairs. Very spacious open floor plan with hardwood floors throughout. With 36 cabinets and corian counter tops make this kitchen the perfect place to entertain. New to the place: Washer/Dryer, Gas Fireplace, New Appliances 2018, New Carpet upstairs. Oversized garage with workshop to place all the toys you so desire Walking distance to the new and improved yacht club that has full poolside bar and fire pits. Property in this community rarely come on the market.
Location
State MD
County Worcester
Area Worcester Ocean Pines
Zoning RES
Rooms
Other Rooms Office
Interior
Interior Features Carpet, Floor Plan - Open, Kitchen - Island, Primary Bath(s), Recessed Lighting, Sprinkler System, Walk-in Closet(s)
Hot Water Electric
Heating Heat Pump(s)
Cooling Central A/C
Flooring Ceramic Tile, Hardwood, Carpet
Fireplaces Number 1
Fireplaces Type Gas/Propane
Equipment Built-In Microwave, Dishwasher, Disposal, Oven/Range - Electric, Refrigerator, Water Heater, Washer/Dryer Stacked
Furnishings Yes
Fireplace Y
Appliance Built-In Microwave, Dishwasher, Disposal, Oven/Range - Electric, Refrigerator, Water Heater, Washer/Dryer Stacked
Heat Source Natural Gas
Laundry Dryer In Unit, Washer In Unit, Has Laundry
Exterior
Exterior Feature Deck(s), Wrap Around
Parking Features Garage Door Opener
Garage Spaces 1.0
Utilities Available Electric Available
Amenities Available Beach Club, Boat Ramp, Club House, Golf Course, Laundry Facilities, Marina/Marina Club, Pier/Dock, Pool - Indoor, Tennis Courts, Tot Lots/Playground
Water Access Y
Roof Type Asphalt
Accessibility None
Porch Deck(s), Wrap Around
Attached Garage 1
Total Parking Spaces 1
Garage Y
Building
Story 2
Foundation Pilings
Sewer Public Sewer
Water Public
Architectural Style Contemporary
Level or Stories 2
Additional Building Above Grade, Below Grade
Structure Type Dry Wall
New Construction N
Schools
Elementary Schools Showell
Middle Schools Stephen Decatur
High Schools Stephen Decatur
School District Worcester County Public Schools
Others
Pets Allowed Y
HOA Fee Include Common Area Maintenance,Insurance,Lawn Maintenance
Senior Community No
Tax ID 03-158888
Ownership Condominium
Acceptable Financing Cash, Conventional
Horse Property N
Listing Terms Cash, Conventional
Financing Cash,Conventional
Special Listing Condition Standard
Pets Allowed Dogs OK, Cats OK
Read Less

Bought with Mary M. Losty • Benson & Mangold, LLC



