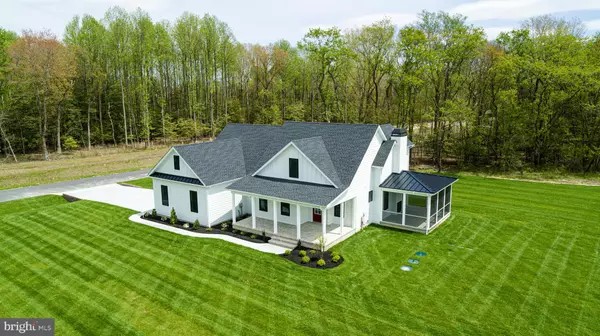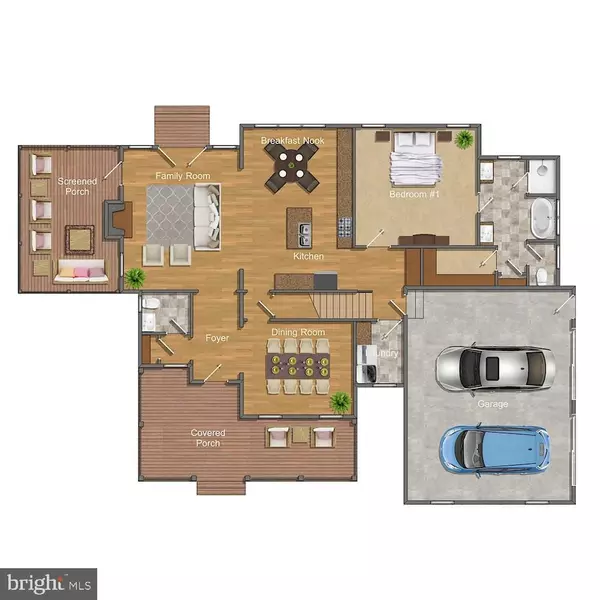For more information regarding the value of a property, please contact us for a free consultation.
24282 SHEILAS BRANCH #110 Millsboro, DE 19966
Want to know what your home might be worth? Contact us for a FREE valuation!

Our team is ready to help you sell your home for the highest possible price ASAP
Key Details
Sold Price $500,000
Property Type Single Family Home
Sub Type Detached
Listing Status Sold
Purchase Type For Sale
Square Footage 2,506 sqft
Price per Sqft $199
Subdivision Ingrams Point
MLS Listing ID DESU153244
Sold Date 10/06/20
Style Cottage,Traditional
Bedrooms 3
Full Baths 2
Half Baths 1
HOA Fees $22/ann
HOA Y/N Y
Abv Grd Liv Area 2,506
Originating Board BRIGHT
Year Built 2019
Annual Tax Amount $1,100
Tax Year 2020
Lot Size 0.640 Acres
Acres 0.64
Lot Dimensions 153.00 x 185.00
Property Description
Introducing The Livingston Model by Garrison Homes at Ingrams Point. Sitting on a large corner lot with wooded backyard and just under .75 acre in size. This blend of architectural styles can be described as Modern-Farmhouse-Coastal. This 2500+/- charming 3 bedroom - 2.5 bath home has been designed with entertaining and outdoor living in mind. Large kitchen, breakfast nook and great room create a open floor plan on the main level that flows to a screened porch and deck. Beautiful double-sided fireplace shared between the great room and screened porch. Gleaming Gourmet Kitchen with quartz countertops and stainless steel appliances. Private Master Suite featuring luxury master bathroom with double vanities, private shower and separate free-standing tub. Relax on the covered front porch after a long day. The main level also includes a separate dining room, laundry room, half bath all with more intererior upgraded selections that you can imagine. The second level offers a private separate oasis for your guest - two additional large bedrooms, 1 full bathroom with double sinked vanity and a large loft for for relaxing. The Livingston also has an oversized 2 car garage and an upgraded brick front porch that you will notice upon arrival as it really sets the tone for this Custom Crafted Coastal Farm House by Garrison Homes!
Location
State DE
County Sussex
Area Dagsboro Hundred (31005)
Zoning RESIDENTIAL
Rooms
Main Level Bedrooms 1
Interior
Hot Water Tankless
Heating Forced Air
Cooling Central A/C
Flooring Hardwood, Ceramic Tile, Carpet
Fireplaces Number 1
Fireplaces Type Gas/Propane
Equipment Cooktop, Dishwasher, Oven - Wall, Microwave, Refrigerator
Furnishings No
Fireplace Y
Appliance Cooktop, Dishwasher, Oven - Wall, Microwave, Refrigerator
Heat Source Propane - Leased
Laundry Main Floor
Exterior
Parking Features Garage - Side Entry
Garage Spaces 2.0
Water Access N
Roof Type Architectural Shingle
Accessibility None
Attached Garage 2
Total Parking Spaces 2
Garage Y
Building
Lot Description Corner
Story 2
Foundation Crawl Space
Sewer Gravity Sept Fld
Water Private/Community Water
Architectural Style Cottage, Traditional
Level or Stories 2
Additional Building Above Grade, Below Grade
Structure Type 9'+ Ceilings,Dry Wall
New Construction Y
Schools
Elementary Schools East Millsboro
Middle Schools Millsboro
High Schools Sussex Central
School District Indian River
Others
Pets Allowed Y
Senior Community No
Tax ID 133-19.00-385.00
Ownership Fee Simple
SqFt Source Assessor
Acceptable Financing Cash, Conventional, Lease Purchase, Negotiable
Horse Property N
Listing Terms Cash, Conventional, Lease Purchase, Negotiable
Financing Cash,Conventional,Lease Purchase,Negotiable
Special Listing Condition Standard
Pets Allowed Case by Case Basis
Read Less

Bought with JAMES LATTANZI • Century 21 Emerald



