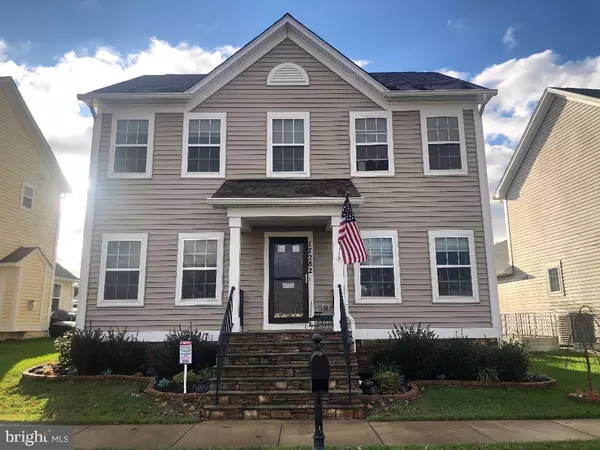For more information regarding the value of a property, please contact us for a free consultation.
17282 DAY LILY DR Ruther Glen, VA 22546
Want to know what your home might be worth? Contact us for a FREE valuation!

Our team is ready to help you sell your home for the highest possible price ASAP
Key Details
Sold Price $334,000
Property Type Single Family Home
Sub Type Detached
Listing Status Sold
Purchase Type For Sale
Square Footage 2,242 sqft
Price per Sqft $148
Subdivision Ladysmith Village
MLS Listing ID VACV123290
Sold Date 03/11/21
Style Colonial
Bedrooms 3
Full Baths 2
Half Baths 1
HOA Fees $125/mo
HOA Y/N Y
Abv Grd Liv Area 1,792
Originating Board BRIGHT
Year Built 2015
Annual Tax Amount $2,078
Tax Year 2020
Lot Size 5,831 Sqft
Acres 0.13
Property Description
Beautiful 3 level home. 3 bed 2.5 bath with space for another bedroom and bath in the partially finished basement. Granite counter tops. New Bamboo hardwood floors installed on main level. Over half of basement has been finished with ceiling fans, resest lighting, barn doors and built in book case that is also a door. Great neighborhood. Pool, library, dog park, walking/bike path, amphitheater, sidewalks, streetlights, gym and so much more. Home is close to I95 and shopping. Due to homeowner working nights and sleeps during the day, please make sure that an appointment is made.
Location
State VA
County Caroline
Zoning PMUD
Rooms
Basement Full, Connecting Stairway, Improved, Outside Entrance, Partially Finished, Rough Bath Plumb, Shelving, Space For Rooms
Main Level Bedrooms 3
Interior
Interior Features Ceiling Fan(s), Crown Moldings, Dining Area, Floor Plan - Open, Formal/Separate Dining Room, Kitchen - Island, Pantry, Upgraded Countertops, Window Treatments, Wood Floors
Hot Water Electric
Heating Heat Pump(s)
Cooling Central A/C, Ceiling Fan(s)
Flooring Bamboo, Carpet, Ceramic Tile
Equipment Built-In Microwave, Dishwasher, Disposal, Dryer - Electric, Exhaust Fan, Icemaker, Oven - Self Cleaning, Oven/Range - Electric, Refrigerator, Washer, Water Heater
Fireplace N
Window Features Double Hung,Screens
Appliance Built-In Microwave, Dishwasher, Disposal, Dryer - Electric, Exhaust Fan, Icemaker, Oven - Self Cleaning, Oven/Range - Electric, Refrigerator, Washer, Water Heater
Heat Source Central, Electric
Laundry Upper Floor
Exterior
Parking Features Garage - Rear Entry, Garage Door Opener
Garage Spaces 2.0
Fence Fully, Wood
Utilities Available Cable TV, Electric Available
Amenities Available Bike Trail, Club House, Common Grounds, Exercise Room, Fitness Center, Jog/Walk Path, Library, Pool - Outdoor, Tot Lots/Playground
Water Access N
Accessibility None
Attached Garage 2
Total Parking Spaces 2
Garage Y
Building
Story 3
Sewer Public Sewer
Water Public
Architectural Style Colonial
Level or Stories 3
Additional Building Above Grade, Below Grade
New Construction N
Schools
School District Caroline County Public Schools
Others
Pets Allowed Y
HOA Fee Include Management,Pool(s),Recreation Facility,Road Maintenance,Snow Removal,Trash
Senior Community No
Tax ID 52E1-7-416
Ownership Fee Simple
SqFt Source Assessor
Special Listing Condition Standard
Pets Allowed No Pet Restrictions
Read Less

Bought with TALITHIA L MORRIS • EXP Realty, LLC



