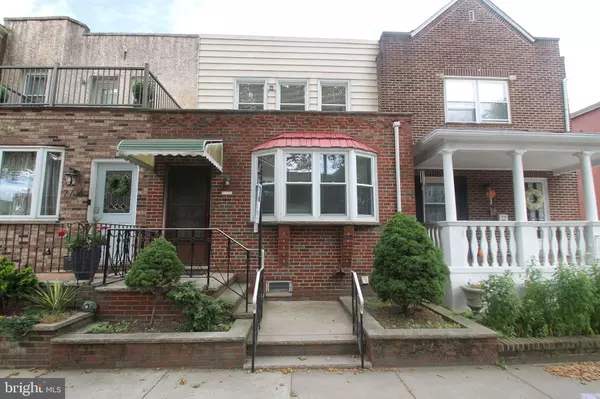For more information regarding the value of a property, please contact us for a free consultation.
2734 S MARVINE ST Philadelphia, PA 19148
Want to know what your home might be worth? Contact us for a FREE valuation!

Our team is ready to help you sell your home for the highest possible price ASAP
Key Details
Sold Price $254,500
Property Type Townhouse
Sub Type Interior Row/Townhouse
Listing Status Sold
Purchase Type For Sale
Square Footage 1,080 sqft
Price per Sqft $235
Subdivision Marconi Park East
MLS Listing ID PAPH908756
Sold Date 07/31/20
Style AirLite
Bedrooms 2
Full Baths 1
Half Baths 1
HOA Y/N N
Abv Grd Liv Area 1,080
Originating Board BRIGHT
Year Built 1917
Annual Tax Amount $3,115
Tax Year 2020
Lot Size 1,192 Sqft
Acres 0.03
Lot Dimensions 17.79 x 67.00
Property Description
Welcome home to this lovingly maintained 2 bed, 1.5 bath home located steps from Marconi Plaza! Enter into the mudroom with ample space to store coats & shoes. Continue into the main living space adorned with hardwood flooring and recessed lighting. Continue into the sun soaked dining room, an ideal place to host holidays with friends and family. The modern kitchen is located just off of the dining room. Downstairs, the finished basement provides additional space for entertaining or storage, as well as a separate workroom and convenient half bath. The spacious, fenced rear yard is perfect for summer BBQs. Upstairs, you'll find two bright & airy bedrooms and a sleek 3 piece hall bath with glass stall shower. Located steps from shopping and restaurants on Broad St/Oregon ave, with easy access to public transportation. Don't miss out!
Location
State PA
County Philadelphia
Area 19148 (19148)
Zoning RM1
Rooms
Basement Other
Main Level Bedrooms 2
Interior
Heating Forced Air
Cooling Central A/C
Heat Source Natural Gas
Exterior
Water Access N
Accessibility None
Garage N
Building
Story 2
Sewer Public Sewer
Water Public
Architectural Style AirLite
Level or Stories 2
Additional Building Above Grade, Below Grade
New Construction N
Schools
School District The School District Of Philadelphia
Others
Senior Community No
Tax ID 395308200
Ownership Fee Simple
SqFt Source Assessor
Special Listing Condition Standard
Read Less

Bought with Shane M. Carey • Alpha Realty Group



