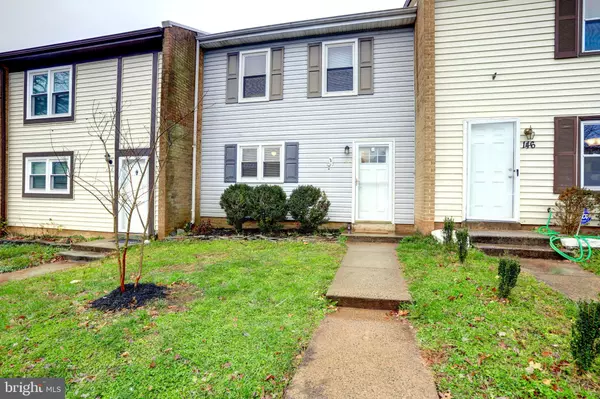For more information regarding the value of a property, please contact us for a free consultation.
148 MARLOW ST SW Leesburg, VA 20175
Want to know what your home might be worth? Contact us for a FREE valuation!

Our team is ready to help you sell your home for the highest possible price ASAP
Key Details
Sold Price $301,000
Property Type Townhouse
Sub Type Interior Row/Townhouse
Listing Status Sold
Purchase Type For Sale
Square Footage 1,280 sqft
Price per Sqft $235
Subdivision Crestwood Hamlet
MLS Listing ID VALO426666
Sold Date 12/30/20
Style Other
Bedrooms 3
Full Baths 2
Half Baths 1
HOA Fees $68/mo
HOA Y/N Y
Abv Grd Liv Area 1,280
Originating Board BRIGHT
Year Built 1974
Annual Tax Amount $3,296
Tax Year 2020
Lot Size 2,178 Sqft
Acres 0.05
Property Description
Excellent in Town Leesburg location for this move-in ready 2 level, 3 bedroom 2.5 bath townhouse priced like a condo with low HOA dues! The updated kitchen features granite counters and tile flooring. Flexible first floor layout offers a separate space for dining and a large family room. Half bath and laundry also located on the main level. On the upper level you'll appreciate 3 freshly painted bedrooms , primary bedroom with large walk in closet and attached full bath and additional full bath in the hallway. Huge fenced rear yard with shed installed in 2016 and patio. High efficiency HVAC installed June 2016. Lots of parking in front of house. Close to the neighborhood tot lot. Other updates: House interior painted lower level: 2016 & upper level November 2020 Ceramic tile in kitchen and attached primary bath High end carpet upper level, luxury laminate on main level Replaced tilt in windows Upgraded sliding glass door to rear fenced yard Hunter Douglass Fans Backs to jogging trail FIOS available Enjoy easy access to all Leesburg has to offer, walk to restaurants, short drive to major commuter routes, seasonal farm market and more! Assigned parking spot #150 conveys with house.
Location
State VA
County Loudoun
Zoning 06
Rooms
Other Rooms Dining Room, Primary Bedroom, Bedroom 2, Bedroom 3, Kitchen, Family Room
Interior
Hot Water Electric
Heating Heat Pump(s)
Cooling Central A/C
Heat Source Electric
Exterior
Parking On Site 1
Amenities Available Tot Lots/Playground
Water Access N
Accessibility None
Garage N
Building
Story 2
Sewer Public Sewer
Water Public
Architectural Style Other
Level or Stories 2
Additional Building Above Grade, Below Grade
New Construction N
Schools
Elementary Schools Catoctin
Middle Schools J. L. Simpson
High Schools Loudoun County
School District Loudoun County Public Schools
Others
HOA Fee Include Common Area Maintenance,Road Maintenance,Snow Removal
Senior Community No
Tax ID 231162306000
Ownership Fee Simple
SqFt Source Assessor
Special Listing Condition Standard
Read Less

Bought with Helen D Vos • Century 21 Redwood Realty



