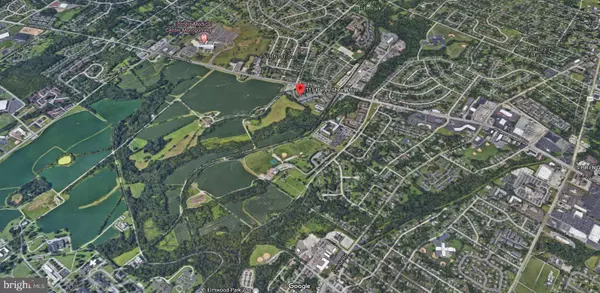For more information regarding the value of a property, please contact us for a free consultation.
115 BARLEY SHEAF DR Eagleville, PA 19403
Want to know what your home might be worth? Contact us for a FREE valuation!

Our team is ready to help you sell your home for the highest possible price ASAP
Key Details
Sold Price $224,000
Property Type Townhouse
Sub Type Interior Row/Townhouse
Listing Status Sold
Purchase Type For Sale
Square Footage 1,582 sqft
Price per Sqft $141
Subdivision Barley Sheaf
MLS Listing ID PAMC645122
Sold Date 07/07/20
Style Colonial
Bedrooms 3
Full Baths 2
Half Baths 1
HOA Fees $232/mo
HOA Y/N Y
Abv Grd Liv Area 1,582
Originating Board BRIGHT
Year Built 1987
Annual Tax Amount $5,083
Tax Year 2019
Lot Size 2,722 Sqft
Acres 0.06
Lot Dimensions 22.00 x 123.00
Property Description
Fantastic Barley Sheaf Community 2 Story Townhome with Tons of Upgrades; Great Location, Near Public Transportation, Shopping, Whole Foods, Starbucks and Fine Dining; Children Will Have Access To the Blue Ribbon Paul VFlys Elemantary School; Beautiful New Steps Going to Deck and new Deck; Garage with Inside Access to the Lower Level; Freshly Painted Throughout and Updated Kitchen and Baths Makes This Townhome In Move In Condition; Inspection Report, Sellers Disclosure and Repairs Done Reports Are Online For Buyer to View; So Many Cool Features Are in This Home; Pergo Floors, Updated Kitchen with Cherry Cabinets and Corian CounterTops, 2 Pantries For Storage; Large Full Family Room with Doors to Large Deck Great For Barbecuing and Entertaining; Wood Burning Fireplace and a Full Wall of Windows; Credit of 1800 For All Window That Have Lost Their Seal; Lower Level is a Walkout Through Garage, With Tons of Storage, Semi Finished, Great Play Room or Office; Second Floor Has Newer Carpets,; Large Master Bedroom with Private Master Bath and Door to Smaller Deck, Overlooks Private Yard; Lots of Closets as Well; Updated Master Bath with Tile, New Vanity, Lights, Toilet and Shower,; Other Bedrooms Are A Good Size; Hall Bath Newly Updated with New Vanity, New Toilet , New Lights and a Bath Tub; Spectacular Opportunity To Own a Maintenance Free Townhome with Low HOA Fees That take Care of the Roof, Sidewalks Up to the House, All Grounds and Common Area Maintenance, They Paint the Front and Garage Doors as Well
Location
State PA
County Montgomery
Area East Norriton Twp (10633)
Zoning CR
Rooms
Other Rooms Living Room, Dining Room, Primary Bedroom, Bedroom 2, Kitchen, Basement, Foyer, Bedroom 1, Laundry, Primary Bathroom, Full Bath
Basement Full, Unfinished
Interior
Interior Features Ceiling Fan(s), Kitchen - Eat-In, Primary Bath(s), Pantry, Tub Shower, Walk-in Closet(s)
Hot Water Natural Gas
Cooling Central A/C
Flooring Hardwood, Ceramic Tile
Fireplaces Number 1
Equipment Built-In Range, Dishwasher, Oven/Range - Electric
Appliance Built-In Range, Dishwasher, Oven/Range - Electric
Heat Source Natural Gas
Laundry Lower Floor
Exterior
Exterior Feature Deck(s)
Parking Features Garage Door Opener
Garage Spaces 5.0
Utilities Available Cable TV
Water Access N
Roof Type Shingle,Pitched
Accessibility None
Porch Deck(s)
Attached Garage 1
Total Parking Spaces 5
Garage Y
Building
Story 2
Sewer Public Sewer
Water Public
Architectural Style Colonial
Level or Stories 2
Additional Building Above Grade, Below Grade
New Construction N
Schools
Elementary Schools Paul V Fly
School District Norristown Area
Others
HOA Fee Include Snow Removal,Trash,Lawn Maintenance
Senior Community No
Tax ID 33-00-00539-229
Ownership Fee Simple
SqFt Source Assessor
Acceptable Financing Cash, Conventional, FHA, VA
Listing Terms Cash, Conventional, FHA, VA
Financing Cash,Conventional,FHA,VA
Special Listing Condition Standard
Read Less

Bought with Nikita Roman • Compass RE



