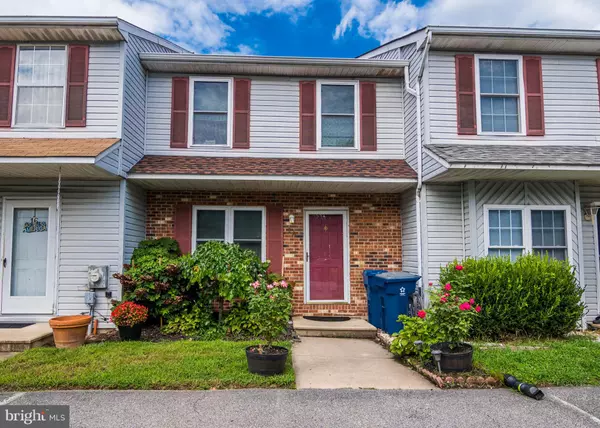For more information regarding the value of a property, please contact us for a free consultation.
14 PARA LN Newark, DE 19702
Want to know what your home might be worth? Contact us for a FREE valuation!

Our team is ready to help you sell your home for the highest possible price ASAP
Key Details
Sold Price $175,000
Property Type Townhouse
Sub Type Interior Row/Townhouse
Listing Status Sold
Purchase Type For Sale
Square Footage 1,250 sqft
Price per Sqft $140
Subdivision Glendale Ii
MLS Listing ID DENC508484
Sold Date 10/29/20
Style Colonial
Bedrooms 3
Full Baths 1
Half Baths 1
HOA Fees $15/ann
HOA Y/N Y
Abv Grd Liv Area 1,250
Originating Board BRIGHT
Year Built 1989
Annual Tax Amount $2,167
Tax Year 2020
Lot Size 2,178 Sqft
Acres 0.05
Lot Dimensions 18.00 x 110.00
Property Description
This home is eligible for up to $7500 in grant assistance for qualified buyers. Cozy beautiful brick-front townhouse is move-in ready, and ready for a new owner. Roof was replaced in 2017. This home can be found in the rarely available community of Glendale II. The main floor boasts views of the entire floor giving an open and airy appeal. The patio slider allows plenty of natural light and opens to a private, low maintenance, fenced back yard great for relaxing, entertaining, recharging. Completing this level is a wood burning fireplace ready for approaching cool nights! The master bedroom has a double closet and a bonus vanity/sink off of the shared upstairs bathroom. The downstairs basement is partially finished with plenty of room for storage and over flow entertainment or recreation rooms. This home is conveniently located right off of Rt 40 and has easy access to Rt 1, I95, Rt 896, Rt 273. It is minutes away from major shopping malls, restaurants, and the Bear Library. This home shows very well and will not last on the market long. Schedule your tour today!
Location
State DE
County New Castle
Area Newark/Glasgow (30905)
Zoning NCTH
Rooms
Basement Full, Partially Finished
Interior
Interior Features Ceiling Fan(s), Dining Area, Floor Plan - Open, Kitchen - Eat-In, Tub Shower
Hot Water Electric
Heating Heat Pump(s)
Cooling Central A/C
Flooring Vinyl, Partially Carpeted
Fireplaces Number 1
Fireplaces Type Fireplace - Glass Doors
Equipment Built-In Microwave, Dishwasher, Dryer, Washer, Stove, Refrigerator, Oven/Range - Electric, Oven - Self Cleaning
Furnishings No
Fireplace Y
Appliance Built-In Microwave, Dishwasher, Dryer, Washer, Stove, Refrigerator, Oven/Range - Electric, Oven - Self Cleaning
Heat Source Electric
Laundry Lower Floor
Exterior
Garage Spaces 2.0
Fence Wood
Utilities Available Cable TV, Phone
Water Access N
Roof Type Shingle
Accessibility None
Total Parking Spaces 2
Garage N
Building
Lot Description Front Yard
Story 2
Sewer Public Sewer
Water Private
Architectural Style Colonial
Level or Stories 2
Additional Building Above Grade, Below Grade
Structure Type Dry Wall
New Construction N
Schools
Elementary Schools Leasure
Middle Schools Kirk
High Schools Christiana
School District Christina
Others
Pets Allowed Y
HOA Fee Include Common Area Maintenance
Senior Community No
Tax ID 10-043.20-119
Ownership Fee Simple
SqFt Source Assessor
Acceptable Financing Cash, Conventional, FHA, Private
Horse Property N
Listing Terms Cash, Conventional, FHA, Private
Financing Cash,Conventional,FHA,Private
Special Listing Condition Standard
Pets Allowed No Pet Restrictions
Read Less

Bought with Nancy S Morris • EXP Realty, LLC



