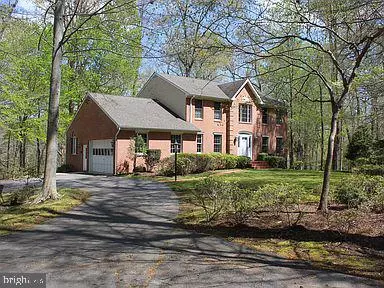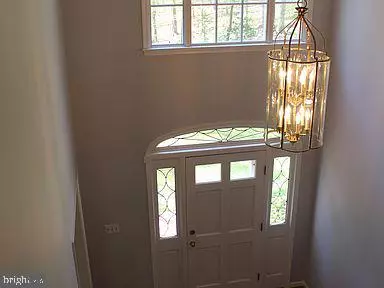For more information regarding the value of a property, please contact us for a free consultation.
660 SYCAMORE LN Owings, MD 20736
Want to know what your home might be worth? Contact us for a FREE valuation!

Our team is ready to help you sell your home for the highest possible price ASAP
Key Details
Sold Price $570,000
Property Type Single Family Home
Sub Type Detached
Listing Status Sold
Purchase Type For Sale
Square Footage 4,264 sqft
Price per Sqft $133
Subdivision Sycamore Ridge
MLS Listing ID MDCA176966
Sold Date 11/11/20
Style Colonial
Bedrooms 5
Full Baths 4
Half Baths 1
HOA Y/N N
Abv Grd Liv Area 2,899
Originating Board BRIGHT
Year Built 1991
Annual Tax Amount $5,455
Tax Year 2019
Lot Size 4.140 Acres
Acres 4.14
Property Description
PRICE REDUCED!! Custom built colonial home on a 4.14 acre private wooded estate backing to a 32 acrewooded conservation area. This peaceful and secluded location is in sought afterNorthern Calvert County, perfect for commutes to D.C, Annapolis, Andrews and PAXRiver. Main level contains a bedroom/office, formal dining and living rooms withhardwood floors, a large family room with fireplace, a kitchen with a large walk-incustom built pantry and an eat in area with sliding glass doors to a composite deck witha custom built screened in space. Upstairs are 3 large bedrooms, each with its ownensuite bathroom. The basement is fully finished with a bedroom/office with cedarclosets, large living area with recreation space and a half bath. Attached side entrygarage and long circular driveway offer plenty of parking. New 2-zone HVAC systemwith oil heat. Public schools are top rated. VERY MOTIVATED SELLER, ALL OFFERS CONSIDERED!
Location
State MD
County Calvert
Zoning R1
Rooms
Other Rooms Living Room, Dining Room, Primary Bedroom, Bedroom 2, Bedroom 3, Bedroom 4, Bedroom 5, Kitchen, Family Room, Foyer, Breakfast Room
Basement Daylight, Full, Fully Finished, Improved, Outside Entrance, Interior Access, Shelving, Walkout Level, Windows
Main Level Bedrooms 1
Interior
Interior Features Carpet, Cedar Closet(s), Ceiling Fan(s), Entry Level Bedroom, Family Room Off Kitchen, Pantry, Skylight(s), Walk-in Closet(s), Water Treat System, WhirlPool/HotTub, Wood Floors
Hot Water Oil
Heating Heat Pump(s)
Cooling Central A/C
Fireplaces Number 1
Fireplace Y
Heat Source Oil
Exterior
Parking Features Garage - Side Entry, Garage Door Opener
Garage Spaces 10.0
Water Access N
Roof Type Asphalt
Accessibility 2+ Access Exits
Attached Garage 2
Total Parking Spaces 10
Garage Y
Building
Lot Description Cul-de-sac, Landscaping, Private, Secluded, Trees/Wooded
Story 3
Sewer Community Septic Tank, Private Septic Tank
Water Well
Architectural Style Colonial
Level or Stories 3
Additional Building Above Grade, Below Grade
New Construction N
Schools
Elementary Schools Windy Hill
Middle Schools Windy Hill
High Schools Northern
School District Calvert County Public Schools
Others
Senior Community No
Tax ID 0503107663
Ownership Fee Simple
SqFt Source Assessor
Special Listing Condition Standard
Read Less

Bought with Terry McAllister III • RE/MAX United Real Estate



