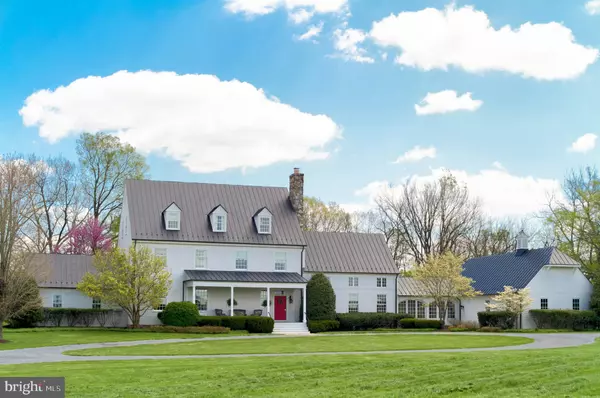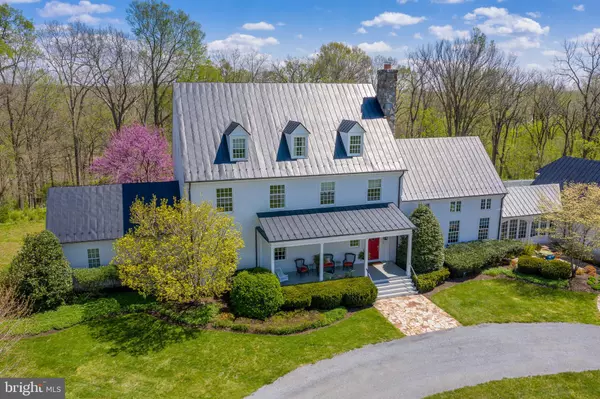For more information regarding the value of a property, please contact us for a free consultation.
42485 SMARTS MILL LN Leesburg, VA 20176
Want to know what your home might be worth? Contact us for a FREE valuation!

Our team is ready to help you sell your home for the highest possible price ASAP
Key Details
Sold Price $2,250,000
Property Type Single Family Home
Sub Type Detached
Listing Status Sold
Purchase Type For Sale
Square Footage 6,432 sqft
Price per Sqft $349
Subdivision Big Spring Farm
MLS Listing ID VALO407976
Sold Date 05/29/20
Style Farmhouse/National Folk
Bedrooms 5
Full Baths 4
HOA Fees $244/mo
HOA Y/N Y
Abv Grd Liv Area 6,432
Originating Board BRIGHT
Year Built 2000
Annual Tax Amount $12,784
Tax Year 2020
Lot Size 36.700 Acres
Acres 36.7
Property Description
WHY DO BUYERS MOVE TO BEAUTIFUL LEESBURG IN LOUDOUN COUNTY - THIS IS WHY. Appreciate this absolutely stunning 36-acre haven in a setting on the Potomac River (waterfront) with a Mount Vernon feel and its own outdoor meditation area and a rare Trout Stream. 8 Acres of fenced property have 5 acres with new grape vines 2-3 years old. There is also a 2-mile community foot path homeowners enjoy along with a gazebo/picnic area and park-like topography. This quality-constructed, custom home one must see to appreciate. Its design is filled with numerous sought-after amenities that will appeal to the most particular Buyers - a beautiful in-ground pool and spa, a must-see enclosed Plantation-Style Porch, a relaxing large front porch and swing, and its interior boasts an all-important main-level Owner s Suite in addition to 4 other large bedrooms upstairs with several other bonus rooms, a gym, media, library and unofficial bedrooms. Fashioned in the farm house and National style with Geo-Thermal utilities, its uniqueness is something you do not find today with wood-beamed ceilings, moldings and designer niches throughout, including an expansive gourmet kitchen with farm sink, stainless appliances, organizational stations (a gorgeous pantry and full cabana bath off the breezeway near a rear exit by the pool) and tall, French doors all along the rear to take in this unmatched setting. While touring, take note of the customized Owner s dressing area and closets, the whirlpool Jacuzzi pool, the breath-taking views out the numerous front and rear windows and the gorgeous, thoughtful touches in a home which is so rare to find. Gorgeous woodworking, window casings and treatments - hardwood floors adorn the home while perfectly blending with its surroundings, bringing the outdoors in you will also see the two main-level offices as well as the expansive living/family room with ceiling-high views and access to the screened porch. Mature trees make way to grant beautiful views of the Potomac River which embrace and surround the senses as one takes in this special home and its placement walk along the private path to the meditation area or continue to the Potomac on this property, or enjoy the foot path around the community. Overall, this is a one-of-a-kind home and property - Buyers will stop and pause at its beautiful location so near downtown Leesburg in the private community of "Big Spring Farm" with horses in the community and this property ideal for them as well. Near schools, restaurants/retail, wineries and horse country - this home is only 20 miles from Dulles Airport and close to major commuter routes.
Location
State VA
County Loudoun
Zoning 03
Rooms
Basement Full
Main Level Bedrooms 1
Interior
Interior Features Attic, Built-Ins, Carpet, Ceiling Fan(s), Chair Railings, Entry Level Bedroom, Exposed Beams, Family Room Off Kitchen, Floor Plan - Open, Kitchen - Eat-In, Kitchen - Island, Kitchen - Gourmet, Pantry, Recessed Lighting, Studio, Upgraded Countertops, Wainscotting, Walk-in Closet(s), Water Treat System, Window Treatments, Wood Floors
Heating Zoned
Cooling Geothermal
Fireplaces Number 2
Fireplaces Type Wood, Screen
Equipment Cooktop, Dishwasher, Disposal, Dryer, Exhaust Fan, Instant Hot Water, Microwave, Oven - Double, Oven - Wall, Refrigerator, Stainless Steel Appliances, Trash Compactor, Washer
Fireplace Y
Window Features Bay/Bow,Atrium,Transom,Wood Frame
Appliance Cooktop, Dishwasher, Disposal, Dryer, Exhaust Fan, Instant Hot Water, Microwave, Oven - Double, Oven - Wall, Refrigerator, Stainless Steel Appliances, Trash Compactor, Washer
Heat Source Geo-thermal
Exterior
Exterior Feature Patio(s), Porch(es), Enclosed, Screened
Parking Features Garage - Side Entry, Garage Door Opener, Additional Storage Area
Garage Spaces 3.0
Fence Partially, Board
Pool Gunite, Heated, In Ground, Pool/Spa Combo
Water Access Y
Water Access Desc Boat - Non Powered Only,Canoe/Kayak,Fishing Allowed,Personal Watercraft (PWC),Private Access,Swimming Allowed
View Garden/Lawn, River, Scenic Vista, Mountain, Trees/Woods
Roof Type Metal
Street Surface Paved
Accessibility 32\"+ wide Doors
Porch Patio(s), Porch(es), Enclosed, Screened
Attached Garage 3
Total Parking Spaces 3
Garage Y
Building
Lot Description Cul-de-sac, Front Yard, Landscaping, Level, No Thru Street, Partly Wooded, Premium, Private, Rear Yard, Stream/Creek, Vegetation Planting
Story 3+
Sewer Gravity Sept Fld
Water Well
Architectural Style Farmhouse/National Folk
Level or Stories 3+
Additional Building Above Grade, Below Grade
New Construction N
Schools
Elementary Schools Frances Hazel Reid
Middle Schools Smart'S Mill
High Schools Tuscarora
School District Loudoun County Public Schools
Others
Senior Community No
Tax ID 144260999000
Ownership Fee Simple
SqFt Source Assessor
Horse Property Y
Horse Feature Horses Allowed, Horse Trails
Special Listing Condition Standard
Read Less

Bought with Mary Dionisio Brixius • McEnearney Associates, Inc.



