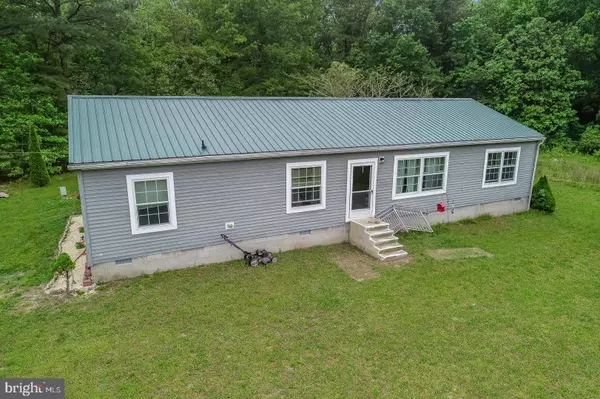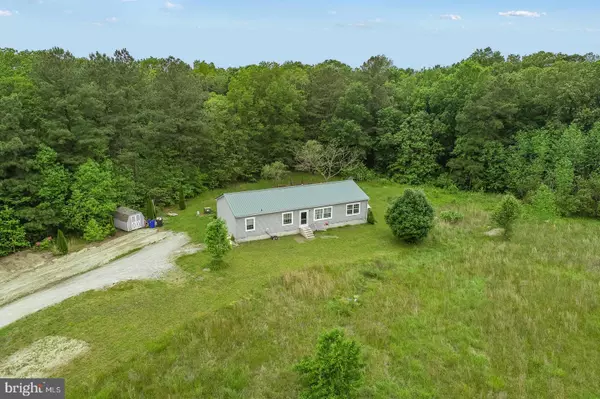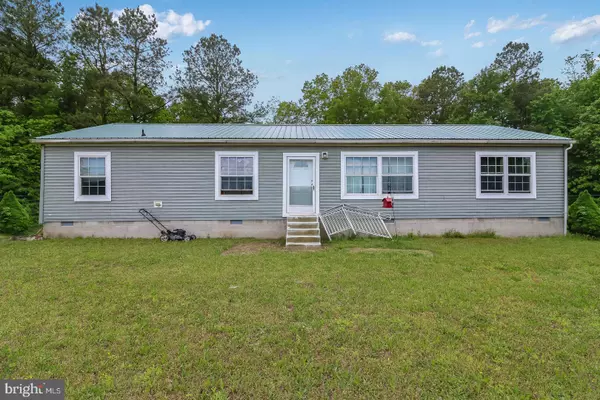For more information regarding the value of a property, please contact us for a free consultation.
14430 BACONS WAY Greenwood, DE 19950
Want to know what your home might be worth? Contact us for a FREE valuation!

Our team is ready to help you sell your home for the highest possible price ASAP
Key Details
Sold Price $215,000
Property Type Manufactured Home
Sub Type Manufactured
Listing Status Sold
Purchase Type For Sale
Square Footage 1,600 sqft
Price per Sqft $134
Subdivision Cedar Creek
MLS Listing ID DESU161754
Sold Date 11/18/20
Style Class C
Bedrooms 3
Full Baths 2
HOA Y/N N
Abv Grd Liv Area 1,600
Originating Board BRIGHT
Year Built 2006
Annual Tax Amount $1,059
Tax Year 2020
Lot Size 6.170 Acres
Acres 6.17
Lot Dimensions 0.00 x 0.00
Property Description
Great opportunity to own this 3 bedroom 2 bathroom single family home. Nestled into the woods and situated on approximately 6.17 acres of land, watch the wildlife right out of your windows or while you sit outside and enjoy the beautiful outdoor space. Inside you will find spacious rooms throughout the home for your family to spread out. You are welcomed by the large living room and bar seating that overlooks the kitchen just beyond the front door. The separate dining room that is connected to the living room and kitchen is perfect for family gatherings and dinners. Continue on into the spacious kitchen where you will find a center two-tier island that can be used as additional prep space for cooking as well as additional seating if desired. Doing the dishes won't be such a dreaded task at this home, take a peek at the expansive window overlooking the backyard above the stainless steel double sink. Entertaining friends and family is made easy thanks to the open bar seating that connects the kitchen to the living room. On the far right side of the home you will find the master bedroom with attached full bathroom, featuring a soaking tub, stall shower, lots of cabinetry and a large vanity. This home features a split floor plan with the two secondary bedrooms and a full bathroom are located on the left side of the home away from the master. If you're in the market for property that offers peace, tranquility and quiet living - look no further, you are home. Schedule your private tour today!
Location
State DE
County Sussex
Area Cedar Creek Hundred (31004)
Zoning AR-1
Rooms
Main Level Bedrooms 3
Interior
Interior Features Carpet, Combination Kitchen/Living, Dining Area, Entry Level Bedroom, Kitchen - Table Space, Primary Bath(s)
Hot Water Propane
Heating Hot Water
Cooling Central A/C
Flooring Carpet, Laminated
Equipment Dishwasher, Oven/Range - Gas, Refrigerator
Fireplace N
Appliance Dishwasher, Oven/Range - Gas, Refrigerator
Heat Source Propane - Leased
Laundry Main Floor
Exterior
Water Access N
View Trees/Woods
Roof Type Metal
Accessibility None
Garage N
Building
Story 1
Sewer Low Pressure Pipe (LPP), On Site Septic
Water Well
Architectural Style Class C
Level or Stories 1
Additional Building Above Grade, Below Grade
New Construction N
Schools
School District Milford
Others
Senior Community No
Tax ID 130-08.00-8.00
Ownership Fee Simple
SqFt Source Assessor
Acceptable Financing Cash, Conventional, FHA, VA
Listing Terms Cash, Conventional, FHA, VA
Financing Cash,Conventional,FHA,VA
Special Listing Condition Standard
Read Less

Bought with Matthew Robert Gregory • Loft Realty



