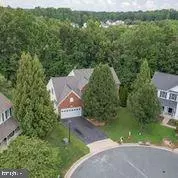For more information regarding the value of a property, please contact us for a free consultation.
6701 CASTLETON DR Fredericksburg, VA 22407
Want to know what your home might be worth? Contact us for a FREE valuation!

Our team is ready to help you sell your home for the highest possible price ASAP
Key Details
Sold Price $432,000
Property Type Single Family Home
Sub Type Detached
Listing Status Sold
Purchase Type For Sale
Square Footage 3,984 sqft
Price per Sqft $108
Subdivision Salem Fields
MLS Listing ID VASP224232
Sold Date 09/23/20
Style Colonial,Transitional
Bedrooms 5
Full Baths 4
HOA Fees $67/mo
HOA Y/N Y
Abv Grd Liv Area 2,796
Originating Board BRIGHT
Year Built 2002
Annual Tax Amount $2,978
Tax Year 2020
Lot Size 0.282 Acres
Acres 0.28
Property Description
SEE OUR VIRTUAL TOUR ONLINE OR COME SEE IN PERSON! WOW - ALL SPACIOUS AND LIGHT-FILLED ROOMS! IMPECCABLY-KEPT HOME BACKING TO WOODED COMMON AREA, AND SITTING AT END OF CUL-DE-SAC IN DESIRABLE BROOKFIELD SECTION OF SALEM FIELDS* NEIGHBORHOOD AMENITIES INCLUDE POOL/CLUBHOUSE, TENNIS, BASKETBALL, WALKING TRAILS , PLUS TRASH PICK-UP AND MORE! * YOU'LL WANT TO MOVE RIGHT IN! 2-STORY ENTRY FOYER, PLUS BACK STAIRCASE GOING UP FROM FAMILY ROOM* SERENE LIVING AND DINING ROOMS SET OFF BY ELEGANT COLUMNS* MAIN LEVEL BEDROOM AND FULL BATH, CAN ALSO BE DEN, OFFICE, OR PLAYROOM, JUST A VERY VERSATILE FLOOR PLAN ALL AROUND* GORGEOUS 2-YEAR-NEW WIDE-PLANK/DARK HARDWOOD FLOORS IN FOYER, KITCHEN AND FAMILY ROOM* THE EAT-IN KITCHEN AND VAULTED FAMILY ROOM ARE THE HEART OF THIS HOME, OPEN TO EACH OTHER & WITH SLIDING DOORS TO DECK*
Location
State VA
County Spotsylvania
Zoning P3*
Direction Northeast
Rooms
Other Rooms Living Room, Dining Room, Primary Bedroom, Sitting Room, Bedroom 2, Bedroom 3, Bedroom 4, Bedroom 5, Kitchen, Family Room, Foyer, In-Law/auPair/Suite, Recreation Room, Bathroom 2, Primary Bathroom, Full Bath
Basement Daylight, Full, Full, Fully Finished, Outside Entrance, Rear Entrance, Walkout Level, Windows
Main Level Bedrooms 1
Interior
Hot Water Natural Gas
Cooling Central A/C, Ceiling Fan(s), Heat Pump(s), Programmable Thermostat, Zoned
Flooring Carpet, Hardwood
Fireplaces Number 1
Heat Source Natural Gas
Exterior
Parking Features Garage - Front Entry, Garage Door Opener
Garage Spaces 2.0
Utilities Available Cable TV, Natural Gas Available, Sewer Available, Water Available, Phone Connected, Under Ground
Amenities Available Basketball Courts, Common Grounds, Jog/Walk Path, Pool - Outdoor, Recreational Center, Tot Lots/Playground, Tennis Courts
Water Access N
View Trees/Woods
Roof Type Architectural Shingle
Accessibility Level Entry - Main
Attached Garage 2
Total Parking Spaces 2
Garage Y
Building
Lot Description Backs - Open Common Area, Backs to Trees, Cul-de-sac, No Thru Street
Story 3
Sewer Public Sewer
Water Public
Architectural Style Colonial, Transitional
Level or Stories 3
Additional Building Above Grade, Below Grade
Structure Type 9'+ Ceilings,Cathedral Ceilings,Vaulted Ceilings
New Construction N
Schools
Elementary Schools Smith Station
Middle Schools Freedom
High Schools Chancellor
School District Spotsylvania County Public Schools
Others
Pets Allowed Y
HOA Fee Include Common Area Maintenance,Insurance,Management,Pool(s),Recreation Facility,Reserve Funds,Trash
Senior Community No
Tax ID 22T23-239-
Ownership Fee Simple
SqFt Source Assessor
Acceptable Financing Cash, Conventional, FHA, VA, Variable
Listing Terms Cash, Conventional, FHA, VA, Variable
Financing Cash,Conventional,FHA,VA,Variable
Special Listing Condition Standard
Pets Allowed No Pet Restrictions
Read Less

Bought with KAREN ALCANTARA • Spring Hill Real Estate, LLC.



