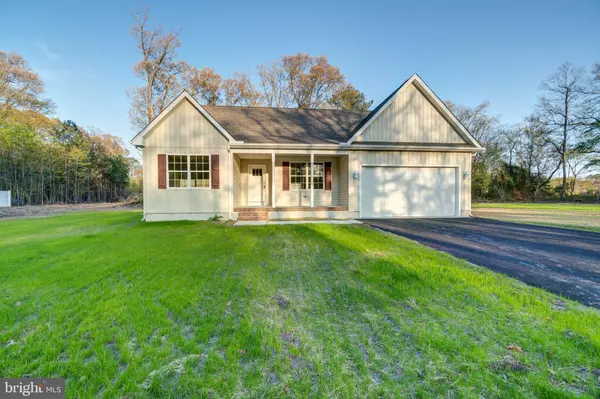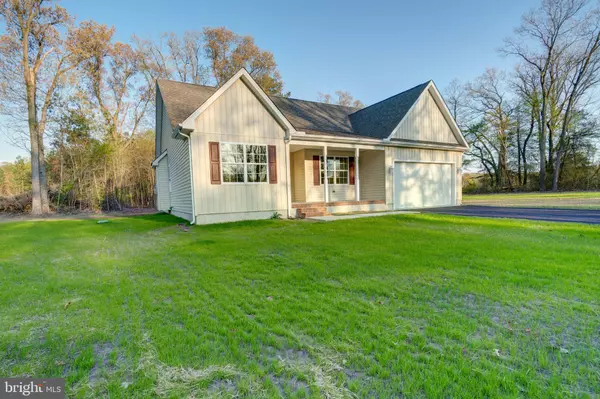For more information regarding the value of a property, please contact us for a free consultation.
29858 MOUNTAIN LAUREL DRIVE Dagsboro, DE 19939
Want to know what your home might be worth? Contact us for a FREE valuation!

Our team is ready to help you sell your home for the highest possible price ASAP
Key Details
Sold Price $319,000
Property Type Single Family Home
Sub Type Detached
Listing Status Sold
Purchase Type For Sale
Square Footage 1,982 sqft
Price per Sqft $160
Subdivision Burton Acres
MLS Listing ID DESU161334
Sold Date 08/21/20
Style Cottage,Ranch/Rambler,Traditional
Bedrooms 4
Full Baths 2
HOA Y/N N
Abv Grd Liv Area 1,982
Originating Board BRIGHT
Year Built 2020
Annual Tax Amount $797
Tax Year 2020
Lot Size 0.638 Acres
Acres 0.64
Lot Dimensions 219x136
Property Description
You will be impressed as you walk into this fantastic open floor plan. As you enter, you are greeted by beautiful hardwood floors and you will see cathedral ceilings and an amazing kitchen with stainless steel appliances and granite countertops. From there you will notice the nice screen porch, sunny breakfast nook and the inviting gas fireplace. This split floor plan has two ample sized bedrooms and a full bath on one side and a large master bedroom suite on the other. Off the large Laundry room is a stairway to either the 4th bedroom that could also be a study or a playroom. Other upgraded features include a large pantry, gas range, ceiling fans, on demand Renai gas hot water, tile floors and a two car garage. Hurry, make your appointment to see this home before it is gone.
Location
State DE
County Sussex
Area Dagsboro Hundred (31005)
Zoning MR
Rooms
Other Rooms Primary Bedroom, Bedroom 2, Kitchen, Family Room, Breakfast Room, Bathroom 3, Bonus Room, Screened Porch
Main Level Bedrooms 3
Interior
Interior Features Breakfast Area, Ceiling Fan(s), Floor Plan - Open, Kitchen - Island, Primary Bath(s), Walk-in Closet(s), Wood Floors
Hot Water Propane, Tankless
Heating Heat Pump(s), Heat Pump - Electric BackUp
Cooling Heat Pump(s)
Flooring Carpet, Wood, Tile/Brick
Fireplaces Number 1
Fireplaces Type Gas/Propane, Insert, Mantel(s)
Equipment Built-In Microwave, Dishwasher, Oven/Range - Gas, Instant Hot Water, Stainless Steel Appliances
Furnishings No
Fireplace Y
Window Features Energy Efficient
Appliance Built-In Microwave, Dishwasher, Oven/Range - Gas, Instant Hot Water, Stainless Steel Appliances
Heat Source Electric
Laundry Main Floor
Exterior
Exterior Feature Porch(es), Screened
Parking Features Garage - Front Entry, Garage Door Opener
Garage Spaces 2.0
Water Access N
Roof Type Architectural Shingle
Accessibility 2+ Access Exits, Doors - Lever Handle(s)
Porch Porch(es), Screened
Attached Garage 2
Total Parking Spaces 2
Garage Y
Building
Story 1.5
Foundation Block, Crawl Space, Pillar/Post/Pier
Sewer Gravity Sept Fld, Private Sewer
Water Private, Well
Architectural Style Cottage, Ranch/Rambler, Traditional
Level or Stories 1.5
Additional Building Above Grade, Below Grade
Structure Type Cathedral Ceilings
New Construction Y
Schools
High Schools Sussex Central
School District Indian River
Others
Pets Allowed Y
Senior Community No
Tax ID 233-05.00-24.16
Ownership Fee Simple
SqFt Source Estimated
Security Features Smoke Detector
Acceptable Financing Cash, Conventional
Horse Property N
Listing Terms Cash, Conventional
Financing Cash,Conventional
Special Listing Condition Standard
Pets Allowed No Pet Restrictions
Read Less

Bought with Cynthia Hollowell • Coldwell Banker Realty



