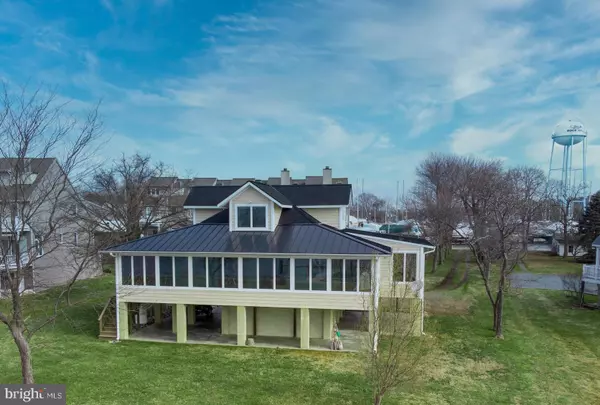For more information regarding the value of a property, please contact us for a free consultation.
5896 BEACH RD Rock Hall, MD 21661
Want to know what your home might be worth? Contact us for a FREE valuation!

Our team is ready to help you sell your home for the highest possible price ASAP
Key Details
Sold Price $825,000
Property Type Single Family Home
Sub Type Detached
Listing Status Sold
Purchase Type For Sale
Square Footage 2,111 sqft
Price per Sqft $390
Subdivision Rock Hall
MLS Listing ID 1003269077
Sold Date 10/23/20
Style Contemporary
Bedrooms 3
Full Baths 3
HOA Y/N N
Abv Grd Liv Area 2,111
Originating Board MRIS
Year Built 2006
Annual Tax Amount $9,699
Tax Year 2015
Lot Size 0.570 Acres
Acres 0.57
Property Description
The panoramic view is ever-changing from the four-season wrap-around porch of this luxe modern bayfront house. You can see all three bridges on the other side of the bay! Truly designed for water-sports enthusiasts, the dock has TWO heavy-duty boat lifts on either side, newer bulkheading, and was built to withstand strong bay-front conditions. Plenty of room for storage in the garage for your water-toys, and room under the house to store a boat on a trailer, too. There's a gourmet kitchen, gorgeous wood floors, wrap around windows and dramatic views from the open floor-plan. House is in town limits - town water and sewer - plus it is walk-able or a bike ride to everything - marinas, waterfront restaurants, cute Main Street. A delightful public beach just down the street. Facing west for those incredible sunsets. Move-right-in condition; enjoy Rock Hall bay-front living right away.
Location
State MD
County Kent
Zoning R-1
Rooms
Other Rooms Primary Bedroom, Bedroom 2, Bedroom 3, Kitchen, Family Room, Laundry, Storage Room, Screened Porch
Main Level Bedrooms 2
Interior
Interior Features Kitchen - Gourmet, Combination Kitchen/Living, Primary Bath(s), Entry Level Bedroom, Window Treatments, Curved Staircase, Wood Floors, Upgraded Countertops, Wainscotting, Recessed Lighting, Floor Plan - Open
Hot Water Tankless, Bottled Gas
Heating Heat Pump(s)
Cooling Central A/C
Fireplaces Number 1
Fireplaces Type Fireplace - Glass Doors
Equipment Dishwasher, Extra Refrigerator/Freezer, Microwave, Oven/Range - Gas, Refrigerator, Water Heater - Tankless, Exhaust Fan, Stove
Fireplace Y
Window Features Casement,Wood Frame,Screens
Appliance Dishwasher, Extra Refrigerator/Freezer, Microwave, Oven/Range - Gas, Refrigerator, Water Heater - Tankless, Exhaust Fan, Stove
Heat Source Electric, Propane - Leased
Exterior
Parking Features Garage Door Opener, Garage - Front Entry
Garage Spaces 2.0
Waterfront Description Private Dock Site
View Y/N Y
Water Access Y
Water Access Desc Boat - Powered,Fishing Allowed,Canoe/Kayak,Personal Watercraft (PWC),Private Access,Sail,Swimming Allowed,Waterski/Wakeboard
View Water
Roof Type Rubber,Shingle
Accessibility None
Attached Garage 2
Total Parking Spaces 2
Garage Y
Private Pool N
Building
Story 2
Foundation Pillar/Post/Pier, Slab, Block
Sewer Public Sewer
Water Public
Architectural Style Contemporary
Level or Stories 2
Additional Building Above Grade
Structure Type 9'+ Ceilings,Vaulted Ceilings
New Construction N
Schools
High Schools Kent County
School District Kent County Public Schools
Others
Senior Community No
Tax ID 1505013976
Ownership Fee Simple
SqFt Source Estimated
Special Listing Condition Standard
Read Less

Bought with Robin Fithian • Rock Hall Properties Real Estate



