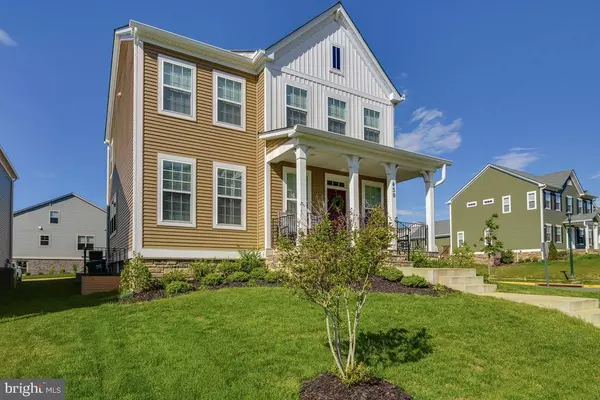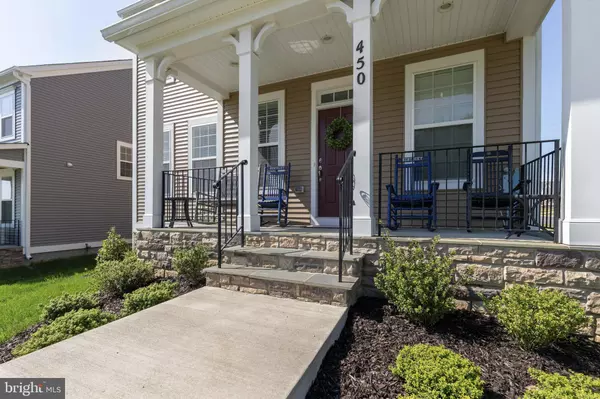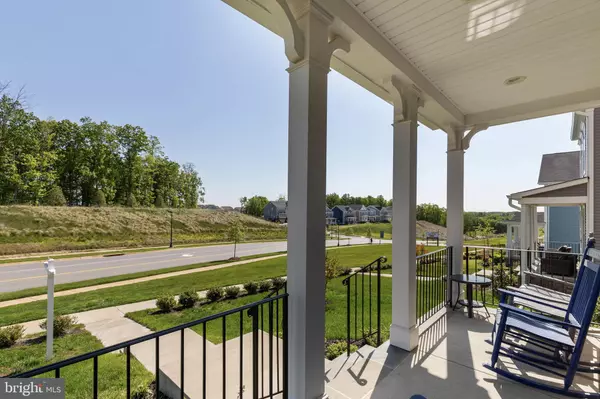For more information regarding the value of a property, please contact us for a free consultation.
450 EMBREY MILL RD Stafford, VA 22554
Want to know what your home might be worth? Contact us for a FREE valuation!

Our team is ready to help you sell your home for the highest possible price ASAP
Key Details
Sold Price $469,900
Property Type Single Family Home
Sub Type Detached
Listing Status Sold
Purchase Type For Sale
Square Footage 3,078 sqft
Price per Sqft $152
Subdivision Embrey Mill
MLS Listing ID VAST221646
Sold Date 07/31/20
Style Traditional
Bedrooms 5
Full Baths 3
Half Baths 1
HOA Fees $125/mo
HOA Y/N Y
Abv Grd Liv Area 2,352
Originating Board BRIGHT
Year Built 2018
Annual Tax Amount $4,016
Tax Year 2019
Lot Size 7,257 Sqft
Acres 0.17
Property Description
This pristine 2-year old home on a corner lot evokes images of hospitality, comfort and charm. This is a home where you'll love to entertain. The gourmet kitchen meets all standards of high-end cooking with stainless steel appliances, granite counter tops, gas cooking and large pantry. If you like an open concept floor plan you'll love this with 9-foot ceilings, hardwood floors all on the main level. The Master Suite has a tray ceiling, walk-in closet, double sink vanity, shower. There are 3 more bedrooms, 2nd bath and laundry room to complete the upper level. The finished basement has a large rec room, 5th bedroom, 3rd full bath and walk-out stair to patio. Plan barbecues or family gatherings on the new stamped concrete patio. It's a home for hanging out with family, hosting game night or watching movies in the finished basement. 450 Embrey Mill is so much more than a place to rest your head. It's a place that will hold laughter, birthday parties, and cherished memories. THIS HOUSE CAN'T WAIT TO MEET YOU! I hope you come and fall in love with this home, and I hope you find the warmth that this home is so eagerly waiting to share. Why wait for new when you can have better than new with window treatments. Neighborhood amenities include over 285 acres of open space, parks, 10 miles of trails, playgrounds, community garden, two pools, fitness center, bistro, dog park, and more. All measurements approximate.
Location
State VA
County Stafford
Zoning PD2
Rooms
Other Rooms Dining Room, Primary Bedroom, Bedroom 2, Bedroom 3, Bedroom 4, Bedroom 5, Kitchen, Great Room, Laundry, Mud Room, Recreation Room, Bathroom 2, Bathroom 3, Primary Bathroom, Half Bath
Basement Fully Finished, Walkout Stairs, Rear Entrance, Connecting Stairway
Interior
Interior Features Carpet, Combination Kitchen/Living, Dining Area, Floor Plan - Open, Kitchen - Island, Primary Bath(s), Pantry, Recessed Lighting, Stall Shower, Tub Shower, Walk-in Closet(s), Wood Stove, Sprinkler System
Hot Water Natural Gas
Heating Forced Air
Cooling Central A/C
Equipment Built-In Microwave, Dishwasher, Disposal, Icemaker, Refrigerator, Stove, Stainless Steel Appliances, Water Heater
Fireplace N
Appliance Built-In Microwave, Dishwasher, Disposal, Icemaker, Refrigerator, Stove, Stainless Steel Appliances, Water Heater
Heat Source Natural Gas
Laundry Hookup, Upper Floor
Exterior
Exterior Feature Patio(s), Porch(es)
Parking Features Garage - Rear Entry, Garage Door Opener
Garage Spaces 2.0
Amenities Available Pool - Outdoor, Jog/Walk Path, Bike Trail, Club House, Common Grounds, Fitness Center, Tot Lots/Playground, Other, Bar/Lounge
Water Access N
Accessibility None
Porch Patio(s), Porch(es)
Attached Garage 2
Total Parking Spaces 2
Garage Y
Building
Lot Description Corner
Story 3
Sewer Public Sewer
Water Public
Architectural Style Traditional
Level or Stories 3
Additional Building Above Grade, Below Grade
New Construction N
Schools
Elementary Schools Park Ridge
Middle Schools H.H. Poole
High Schools North Stafford
School District Stafford County Public Schools
Others
Senior Community No
Tax ID 29-G-4-B-609
Ownership Fee Simple
SqFt Source Assessor
Security Features Electric Alarm,Monitored,Security System
Special Listing Condition Standard
Read Less

Bought with KIMBERLY RICKENBAKER • Century 21 Redwood Realty



