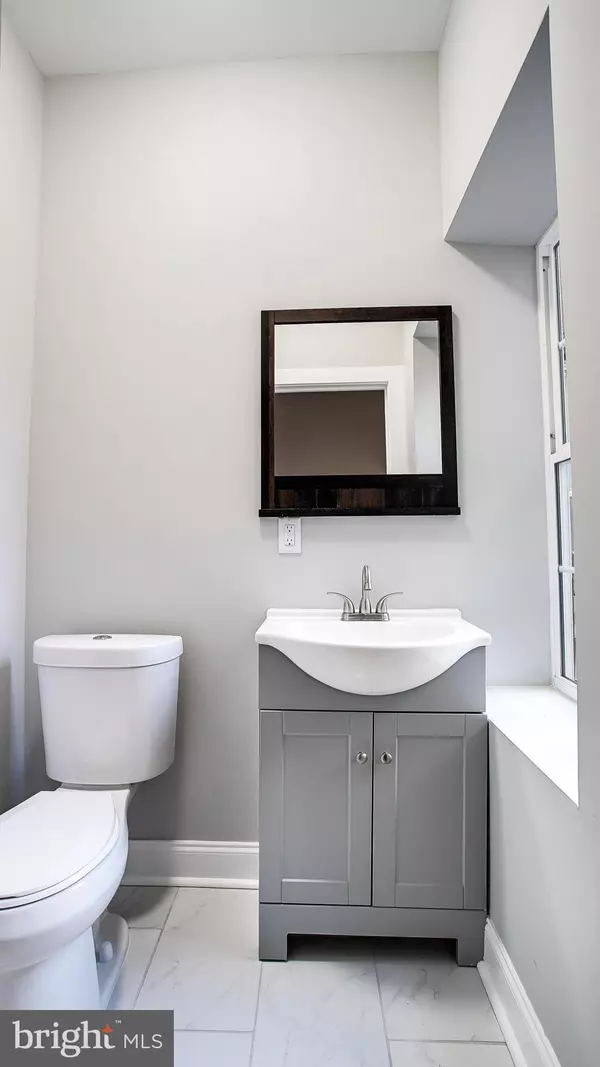For more information regarding the value of a property, please contact us for a free consultation.
2257 N UBER ST Philadelphia, PA 19132
Want to know what your home might be worth? Contact us for a FREE valuation!

Our team is ready to help you sell your home for the highest possible price ASAP
Key Details
Sold Price $249,900
Property Type Townhouse
Sub Type Interior Row/Townhouse
Listing Status Sold
Purchase Type For Sale
Square Footage 1,725 sqft
Price per Sqft $144
Subdivision Temple University
MLS Listing ID PAPH848684
Sold Date 03/31/20
Style Straight Thru
Bedrooms 5
Full Baths 3
Half Baths 1
HOA Y/N N
Abv Grd Liv Area 1,725
Originating Board BRIGHT
Year Built 1915
Annual Tax Amount $220
Tax Year 2020
Lot Size 1,440 Sqft
Acres 0.03
Lot Dimensions 15.00 x 96.00
Property Description
PRICED TO SELL!!!BRING ALL OFFERS!!!2257 Uber St; Wow, is the only way to describe this 5 bed 3.5 bath home close to Temple University. You can help notice the attention to detail from the exposed brick wall to the beautiful finishes throughout. This home has been totally renovated from the walls in and is as close to brand new as you can get! The wide-open concept features hardwood floors throughout. You enter the first floor which features a living room, dining room, and full gourmet kitchen which includes a full appliance package. Open the back door and wait until you see the huge back yard which is made for entertaining family and friends. A half bath finishes off the main living area. Head to the 2nd floor and you will find 3 full beds and a full bath. Then comes the master suite which is stand alone on the third floor with its own master bath. That's not all head down to the fully finished basement which features its own bedroom, full bath, and living area. Better check this one out soon as it's sure to sell quickly.
Location
State PA
County Philadelphia
Area 19132 (19132)
Zoning RSA5
Rooms
Other Rooms Living Room, Primary Bedroom, Basement, Additional Bedroom
Basement Other, Fully Finished, Heated, Interior Access, Sump Pump, Windows
Interior
Hot Water 60+ Gallon Tank
Heating Heat Pump - Electric BackUp
Cooling Central A/C
Flooring Hardwood, Ceramic Tile
Heat Source Electric
Exterior
Utilities Available Water Available, Sewer Available
Water Access N
Roof Type Rubber
Accessibility 32\"+ wide Doors, 36\"+ wide Halls
Garage N
Building
Story 3+
Foundation Block, Concrete Perimeter
Sewer Public Sewer, Public Septic
Water Public
Architectural Style Straight Thru
Level or Stories 3+
Additional Building Above Grade, Below Grade
Structure Type High,Brick,9'+ Ceilings
New Construction N
Schools
Elementary Schools Dick William
High Schools Strawberry Mansion
School District The School District Of Philadelphia
Others
Senior Community No
Tax ID 162114900
Ownership Fee Simple
SqFt Source Estimated
Acceptable Financing Cash, FHA, VA
Listing Terms Cash, FHA, VA
Financing Cash,FHA,VA
Special Listing Condition Standard
Read Less

Bought with Sharyn Soliman • Keller Williams Real Estate-Blue Bell



