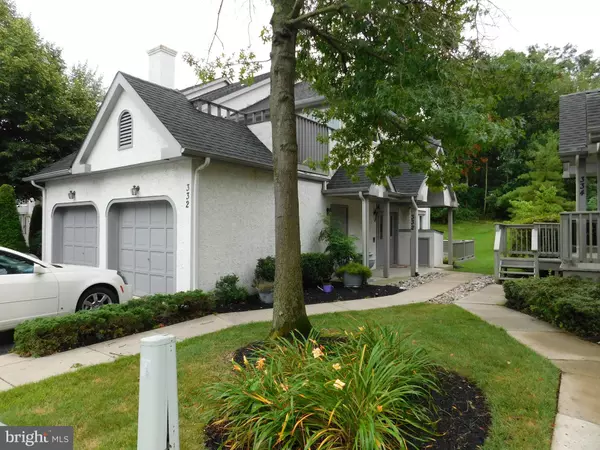For more information regarding the value of a property, please contact us for a free consultation.
332 CHANTICLEER Cherry Hill, NJ 08003
Want to know what your home might be worth? Contact us for a FREE valuation!

Our team is ready to help you sell your home for the highest possible price ASAP
Key Details
Sold Price $220,000
Property Type Condo
Sub Type Condo/Co-op
Listing Status Sold
Purchase Type For Sale
Square Footage 2,124 sqft
Price per Sqft $103
Subdivision Chanticleer
MLS Listing ID NJCD380872
Sold Date 01/30/20
Style Contemporary
Bedrooms 2
Full Baths 2
Condo Fees $368/mo
HOA Y/N N
Abv Grd Liv Area 2,124
Originating Board BRIGHT
Year Built 1987
Annual Tax Amount $8,171
Tax Year 2019
Lot Dimensions 0.00 x 0.00
Property Description
Chanticleer has it all. It's maintenance free from yard work and shoveling the snow. Just turn your key and enter this 1 floor living area. It has 2,124 square ft. This spacious end unit, penthouse condo features an ELEVATOR at the entrance level or use the staircase to the second floor. Just turn your key and enter. All the rooms are generous in size. There are vaulted ceilings with recessed lighting, tile flooring, and skylights in the great room with gas marble fireplace. Full kitchen has granite counter tops and back splash, stainless appliances, electric cook top, wall oven, pantry, and breakfast nook. Kitchen is open to the formal dining room which could easily be a family room or even a 3rd bedroom. Use your imagination with all of this available space. Master bedroom has vaulted ceiling with fan and recessed lights. There's a huge closet with shelves. Master bath has double sink vanity, shower stall, jacuzzi style tub, and separate room for the commode. This top floor condo has plenty of closet and storage space. The deck off the kitchen is sunny all day. Make your appointment today and see for yourself.
Location
State NJ
County Camden
Area Cherry Hill Twp (20409)
Zoning RESIDENTIAL
Rooms
Other Rooms Dining Room, Primary Bedroom, Bedroom 2, Kitchen, Great Room, Laundry, Storage Room
Main Level Bedrooms 2
Interior
Interior Features Breakfast Area, Carpet, Ceiling Fan(s), Formal/Separate Dining Room, Kitchen - Island, Primary Bath(s), Pantry, Recessed Lighting, Skylight(s), Stall Shower, Tub Shower, Walk-in Closet(s), Wet/Dry Bar, Window Treatments
Cooling Central A/C
Flooring Carpet, Ceramic Tile
Fireplaces Number 1
Fireplaces Type Gas/Propane, Marble
Equipment Built-In Microwave, Dishwasher, Disposal, Dryer, Oven - Wall, Refrigerator, Stainless Steel Appliances, Trash Compactor, Washer, Water Heater, Cooktop
Fireplace Y
Window Features Casement,Skylights
Appliance Built-In Microwave, Dishwasher, Disposal, Dryer, Oven - Wall, Refrigerator, Stainless Steel Appliances, Trash Compactor, Washer, Water Heater, Cooktop
Heat Source Natural Gas
Laundry Has Laundry, Dryer In Unit, Washer In Unit
Exterior
Exterior Feature Deck(s), Porch(es)
Parking Features Garage - Front Entry, Garage Door Opener
Garage Spaces 2.0
Amenities Available Common Grounds, Exercise Room, Party Room, Pool - Outdoor, Tennis Courts
Water Access N
Roof Type Architectural Shingle
Street Surface Black Top
Accessibility None
Porch Deck(s), Porch(es)
Attached Garage 1
Total Parking Spaces 2
Garage Y
Building
Story 1
Sewer Public Sewer
Water Public
Architectural Style Contemporary
Level or Stories 1
Additional Building Above Grade, Below Grade
Structure Type Dry Wall,Vaulted Ceilings
New Construction N
Schools
Elementary Schools Bret Harte E.S.
Middle Schools Henry C. Beck M.S.
High Schools Cherry Hill High - East
School District Cherry Hill Township Public Schools
Others
HOA Fee Include Common Area Maintenance,Road Maintenance,Snow Removal,Trash,Water,Management
Senior Community No
Tax ID 09-00520 04-00001-C0332
Ownership Condominium
Horse Property N
Special Listing Condition Standard
Read Less

Bought with Bonnie Schwartz • Keller Williams Realty - Cherry Hill



