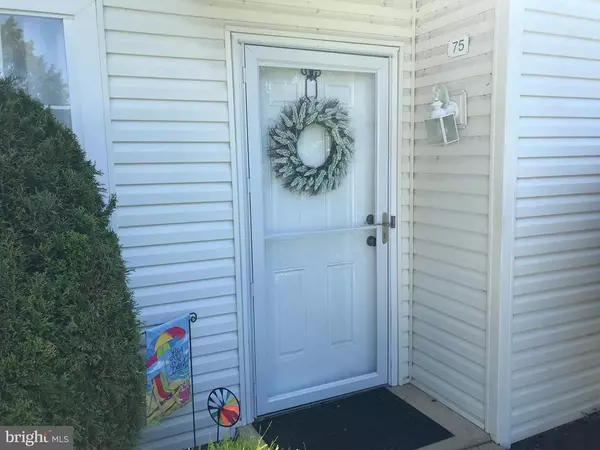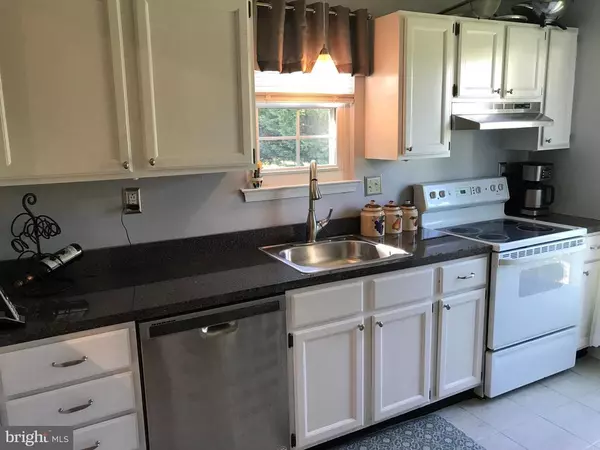For more information regarding the value of a property, please contact us for a free consultation.
75 BANBURY CT Southampton, PA 18966
Want to know what your home might be worth? Contact us for a FREE valuation!

Our team is ready to help you sell your home for the highest possible price ASAP
Key Details
Sold Price $265,000
Property Type Condo
Sub Type Condo/Co-op
Listing Status Sold
Purchase Type For Sale
Square Footage 1,142 sqft
Price per Sqft $232
Subdivision Village Shires
MLS Listing ID PABU504818
Sold Date 12/01/20
Style Colonial
Bedrooms 2
Full Baths 1
Half Baths 1
Condo Fees $138/mo
HOA Y/N N
Abv Grd Liv Area 1,142
Originating Board BRIGHT
Year Built 1983
Annual Tax Amount $3,386
Tax Year 2020
Lot Dimensions 0.00 x 0.00
Property Description
Move right into this beautifully updated end unit townhome in Village Shires. A soothing earth tone palette warms this lovely home. The nicely updated kitchen highlights white cabinets and ceramic tile flooring. Engineered hardwood floors flow throughout the combination dining room/living room that offers an open floor plan and a sliding glass door to a private patio. A nicely updated powder room completes the first level. Continue to the second level where you will find a spacious master bedroom with a vaulted ceiling and double closets, a nice sized second bedroom, and a beautifully updated hall bath with a convenient laundry closet. Recessed lighting throughout. Newer heatpump, hot water heater and some newer appliances. Great location within the community with views of open space. Convenient parking lot. Close proximity to major roadways and shopping. Council Rock Schools!
Location
State PA
County Bucks
Area Northampton Twp (10131)
Zoning R3
Rooms
Other Rooms Living Room, Dining Room, Primary Bedroom, Bedroom 2, Kitchen
Interior
Interior Features Combination Dining/Living, Floor Plan - Open
Hot Water Electric
Heating Heat Pump - Electric BackUp
Cooling Central A/C
Flooring Wood, Ceramic Tile, Carpet
Equipment Dryer, Washer, Oven/Range - Electric, Dishwasher, Refrigerator
Fireplace N
Appliance Dryer, Washer, Oven/Range - Electric, Dishwasher, Refrigerator
Heat Source Electric
Laundry Upper Floor
Exterior
Exterior Feature Patio(s)
Amenities Available Club House, Pool - Outdoor, Tennis Courts
Water Access N
Roof Type Shingle
Accessibility None
Porch Patio(s)
Garage N
Building
Story 2
Sewer Public Sewer
Water Public
Architectural Style Colonial
Level or Stories 2
Additional Building Above Grade, Below Grade
New Construction N
Schools
School District Council Rock
Others
HOA Fee Include Common Area Maintenance,Ext Bldg Maint,Lawn Maintenance,Pool(s),Snow Removal,Trash
Senior Community No
Tax ID 31-081-029-00I
Ownership Condominium
Acceptable Financing Cash, Conventional
Listing Terms Cash, Conventional
Financing Cash,Conventional
Special Listing Condition Standard
Read Less

Bought with Dimitri Bobkoff • Coldwell Banker Hearthside-Doylestown
GET MORE INFORMATION




