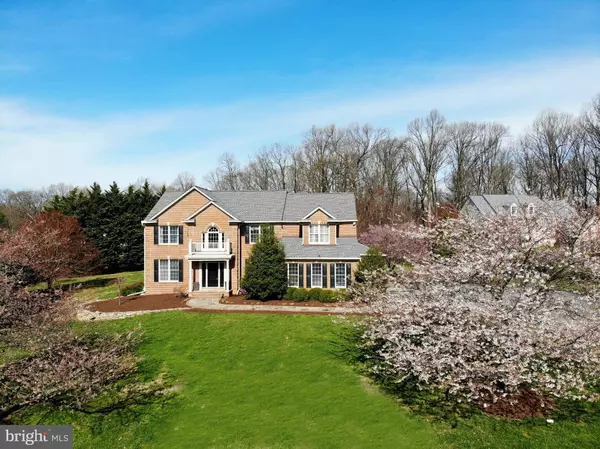For more information regarding the value of a property, please contact us for a free consultation.
4 QUAIL COVEY Reisterstown, MD 21136
Want to know what your home might be worth? Contact us for a FREE valuation!

Our team is ready to help you sell your home for the highest possible price ASAP
Key Details
Sold Price $825,000
Property Type Single Family Home
Sub Type Detached
Listing Status Sold
Purchase Type For Sale
Square Footage 4,735 sqft
Price per Sqft $174
Subdivision Shaneybrook Farms
MLS Listing ID MDBC490330
Sold Date 06/15/20
Style Colonial
Bedrooms 4
Full Baths 3
Half Baths 1
HOA Fees $20/ann
HOA Y/N Y
Abv Grd Liv Area 3,835
Originating Board BRIGHT
Year Built 1999
Annual Tax Amount $8,742
Tax Year 2020
Lot Size 1.240 Acres
Acres 1.24
Property Description
Tucked away on a cul-de-sac in Shaneybrook, this four bedroom, three and a half bath colonial offers an open floorplan with updates throughout, extensive hardscapes, a flat, private back yard and nearly 5,000 square feet of finished living space. The entry begins with a custom stone and brick walkway leading to the front of the home. Main level features include a grand, two-story foyer with crown moldings, hardwood flooring, and a formal living and dining room which both flow seamlessly into the kitchen and family room area. The gourmet kitchen offers granite countertops, a breakfast bar, custom cabinetry, two sinks, and stainless appliances. With plenty of space for entertaining, the family room opens to the kitchen, and provides a fireplace with heatilator and lots of natural light. The upper level features a grand master suite with walk-in closet and spa bath, three additional bedrooms and another full bath. Bonus space on the upper level can be used as a den or office. Lower level provides even more space for entertaining and everyday living. The outdoor spaces are ideal, with professional landscaping, a rear deck and patio, and perfectly flat yard backing to woods. Located just minutes from Hunt Valley and I-83, this property offers the best in both privacy and convenience.
Location
State MD
County Baltimore
Zoning RESIDENTIAL
Rooms
Other Rooms Living Room, Dining Room, Primary Bedroom, Bedroom 2, Bedroom 3, Bedroom 4, Kitchen, Family Room, Den, Foyer, Sun/Florida Room, Laundry, Mud Room, Recreation Room, Hobby Room
Basement Daylight, Partial, Fully Finished, Heated, Improved, Interior Access, Sump Pump
Interior
Interior Features Attic, Breakfast Area, Carpet, Crown Moldings, Dining Area, Family Room Off Kitchen, Floor Plan - Open, Floor Plan - Traditional, Formal/Separate Dining Room, Kitchen - Eat-In, Kitchen - Gourmet, Kitchen - Island, Wood Floors, Wet/Dry Bar, Water Treat System, Walk-in Closet(s), Recessed Lighting, Pantry, Primary Bath(s), Built-Ins, Ceiling Fan(s), Chair Railings, Wainscotting, Upgraded Countertops, Skylight(s), Soaking Tub
Heating Forced Air
Cooling Central A/C
Flooring Carpet, Hardwood, Tile/Brick
Fireplaces Number 1
Fireplaces Type Fireplace - Glass Doors, Mantel(s)
Equipment Dishwasher, Disposal, Dryer, Cooktop - Down Draft, Exhaust Fan, Microwave, Oven - Self Cleaning, Refrigerator, Stainless Steel Appliances, Washer, Water Heater, Built-In Microwave, Extra Refrigerator/Freezer
Fireplace Y
Window Features Bay/Bow,Transom,Energy Efficient,Casement,Skylights
Appliance Dishwasher, Disposal, Dryer, Cooktop - Down Draft, Exhaust Fan, Microwave, Oven - Self Cleaning, Refrigerator, Stainless Steel Appliances, Washer, Water Heater, Built-In Microwave, Extra Refrigerator/Freezer
Heat Source Natural Gas
Laundry Main Floor, Upper Floor
Exterior
Exterior Feature Deck(s), Patio(s)
Parking Features Garage - Side Entry, Inside Access
Garage Spaces 2.0
Water Access N
View Trees/Woods
Roof Type Asphalt,Shingle
Accessibility None
Porch Deck(s), Patio(s)
Attached Garage 2
Total Parking Spaces 2
Garage Y
Building
Lot Description Backs to Trees, Cul-de-sac, Premium, Private
Story 2
Sewer Community Septic Tank, Private Septic Tank
Water Well
Architectural Style Colonial
Level or Stories 2
Additional Building Above Grade, Below Grade
New Construction N
Schools
School District Baltimore County Public Schools
Others
Senior Community No
Tax ID 04082200024071
Ownership Fee Simple
SqFt Source Estimated
Horse Property N
Special Listing Condition Standard
Read Less

Bought with Mark Richa • Cummings & Co. Realtors



