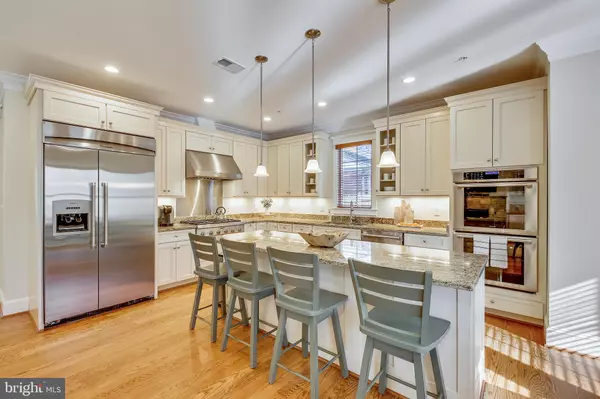For more information regarding the value of a property, please contact us for a free consultation.
8616 MELWOOD RD Bethesda, MD 20817
Want to know what your home might be worth? Contact us for a FREE valuation!

Our team is ready to help you sell your home for the highest possible price ASAP
Key Details
Sold Price $1,460,000
Property Type Single Family Home
Sub Type Detached
Listing Status Sold
Purchase Type For Sale
Square Footage 5,450 sqft
Price per Sqft $267
Subdivision Hillmead
MLS Listing ID MDMC701960
Sold Date 06/08/20
Style Craftsman
Bedrooms 6
Full Baths 5
Half Baths 1
HOA Y/N N
Abv Grd Liv Area 4,200
Originating Board BRIGHT
Year Built 2013
Annual Tax Amount $16,677
Tax Year 2019
Lot Size 6,000 Sqft
Acres 0.14
Property Description
SEE THIS HOME IN PERSON BY APPOINTMENT, OR SEE THE AWESOME VIRTUAL TOUR! Gloves, sanitizer, shoe covers and sanitizer wipes will be provided by agent prior to all showings. No overlapping showings. Gorgeous newer home in the Whitman district! Welcoming Stone Front Porch brings you into this Turn-key home Featuring 6BR/5/.5BA, 4 Lvls, high-end finishes like Thermador appliance package including 6 burner range top and double ovens, in stunning white, eat-in Kitchen. Family Room w/Built-Ins & gas Fireplace w/Stone Surround, First Flr Home Office, Formal Living & Dining Rooms, Butler's Pantry, Mud Room & More! Master Suite featuring Sitting Area, tons of windows, & New Master Bath w/Soaking Tub, Luxurious Shower, & Dual Vanity. Second Lvl also Features additional En-Suite Bedroom, plus 2 additional Bedrooms w/Jack & Jill Bath, and 2nd Lvl Laundry Rm w/Sink. Finished 3rd Lvl offers spacious Loft, 5th BR + Full Bath. Lower Lvl features Recreation Rm, Exercise Rm or Optional Media Room, 6th BR + full Bath & Storage. Fenced yard, new Flagstone Patio, 1 car Garage plus ample space in Driveway for additional cars. Located in the coveted neighborhood of Hillmead with an Amazing local park offering tot lot, tennis courts & more. Bradley Hills/Pyle/Whitman Schools.
Location
State MD
County Montgomery
Zoning R60
Rooms
Other Rooms Living Room, Dining Room, Primary Bedroom, Bedroom 5, Kitchen, Family Room, Laundry, Mud Room, Office, Recreation Room, Bathroom 1, Primary Bathroom, Additional Bedroom
Basement Fully Finished, Connecting Stairway
Interior
Interior Features Breakfast Area, Built-Ins, Butlers Pantry, Chair Railings, Crown Moldings, Family Room Off Kitchen, Floor Plan - Open, Formal/Separate Dining Room, Kitchen - Eat-In, Kitchen - Island, Kitchen - Table Space, Primary Bath(s), Pantry, Recessed Lighting, Soaking Tub, Upgraded Countertops, Wainscotting, Walk-in Closet(s), Window Treatments, Wood Floors
Heating Energy Star Heating System, Central, Forced Air, Zoned
Cooling Energy Star Cooling System, Central A/C, Zoned
Flooring Hardwood
Fireplaces Number 1
Fireplaces Type Stone
Equipment Cooktop, Dishwasher, Disposal, Dryer, Oven - Double, Range Hood, Refrigerator, Built-In Microwave, Six Burner Stove, Stainless Steel Appliances, Washer
Fireplace Y
Appliance Cooktop, Dishwasher, Disposal, Dryer, Oven - Double, Range Hood, Refrigerator, Built-In Microwave, Six Burner Stove, Stainless Steel Appliances, Washer
Heat Source Natural Gas
Laundry Upper Floor
Exterior
Parking Features Garage - Front Entry, Garage Door Opener, Inside Access
Garage Spaces 4.0
Water Access N
Accessibility None
Attached Garage 1
Total Parking Spaces 4
Garage Y
Building
Story 3+
Sewer Public Sewer
Water Public
Architectural Style Craftsman
Level or Stories 3+
Additional Building Above Grade, Below Grade
New Construction N
Schools
Elementary Schools Bradley Hills
Middle Schools Pyle
High Schools Walt Whitman
School District Montgomery County Public Schools
Others
Senior Community No
Tax ID 160700596084
Ownership Fee Simple
SqFt Source Estimated
Special Listing Condition Standard
Read Less

Bought with Jessica M Wills • Long & Foster Real Estate, Inc.



