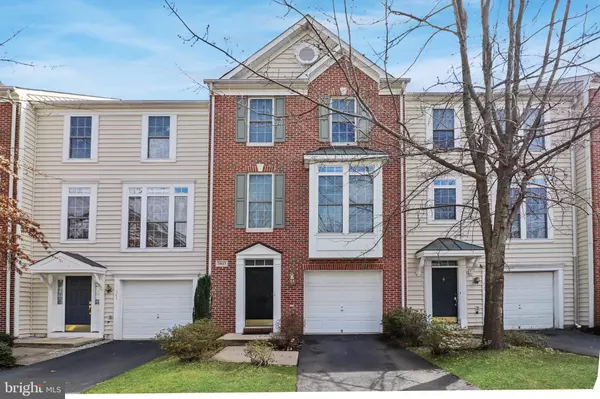For more information regarding the value of a property, please contact us for a free consultation.
11627 FAIRFAX COMMONS DR Fairfax, VA 22030
Want to know what your home might be worth? Contact us for a FREE valuation!

Our team is ready to help you sell your home for the highest possible price ASAP
Key Details
Sold Price $532,000
Property Type Townhouse
Sub Type Interior Row/Townhouse
Listing Status Sold
Purchase Type For Sale
Square Footage 2,106 sqft
Price per Sqft $252
Subdivision Fairfax Center Landbay
MLS Listing ID VAFX1118212
Sold Date 04/30/20
Style Colonial
Bedrooms 3
Full Baths 3
Half Baths 1
HOA Fees $115/mo
HOA Y/N Y
Abv Grd Liv Area 1,606
Originating Board BRIGHT
Year Built 2002
Annual Tax Amount $5,928
Tax Year 2020
Lot Size 1,500 Sqft
Acres 0.03
Property Description
Freshly painted with Sherwin-Williams Repose Gray. Hardwood flooring throughout the main level. 3 level bump-out in the rear. White kitchen cabinets with granite countertops, double wall oven, stainless steel refrigerator, and cooktop. Master bedroom has vaulted ceilings, walk-in closet and sitting room. Master bath includes separate tub and shower. Breakfast and family room located next to the kitchen. Lower level includes rec room with gas fireplace, laundry room, garage, office with double french doors, and full bathroom, all above ground and walk out sliding glass doors in the back. One car garage, one car driveway and visitor parking right in front of the house. Close to I-66, Wegmans, H-mart, Fair Oaks Mall and Fairfax Corner. Check out the property website with Virtual Tour: WWW.11627FAIRFAXCOMMONS.COM
Location
State VA
County Fairfax
Zoning 312
Rooms
Other Rooms Living Room, Dining Room, Primary Bedroom, Sitting Room, Bedroom 2, Kitchen, Game Room, Family Room, Den, Foyer, Breakfast Room, Bedroom 1
Basement Daylight, Full, Front Entrance, Full, Outside Entrance, Rear Entrance, Walkout Level
Interior
Interior Features Dining Area, Family Room Off Kitchen, Kitchen - Country, Kitchen - Gourmet, Kitchen - Table Space, Primary Bath(s), Upgraded Countertops, Window Treatments, Wood Floors
Hot Water Natural Gas
Heating Central
Cooling Central A/C
Fireplaces Number 1
Fireplaces Type Fireplace - Glass Doors
Equipment Cooktop, Dishwasher, Disposal, Dryer, Exhaust Fan, Oven - Wall, Refrigerator, Washer
Furnishings No
Fireplace Y
Appliance Cooktop, Dishwasher, Disposal, Dryer, Exhaust Fan, Oven - Wall, Refrigerator, Washer
Heat Source Natural Gas
Exterior
Parking Features Garage Door Opener
Garage Spaces 1.0
Water Access N
Accessibility None
Attached Garage 1
Total Parking Spaces 1
Garage Y
Building
Story 3+
Foundation Slab
Sewer Public Sewer
Water Public
Architectural Style Colonial
Level or Stories 3+
Additional Building Above Grade, Below Grade
New Construction N
Schools
Elementary Schools Fairfax Villa
Middle Schools Frost
High Schools Woodson
School District Fairfax County Public Schools
Others
HOA Fee Include Trash,Snow Removal
Senior Community No
Tax ID 0562 18 0079
Ownership Fee Simple
SqFt Source Assessor
Special Listing Condition Standard
Read Less

Bought with Sungjin S Kim • Keller Williams Realty



