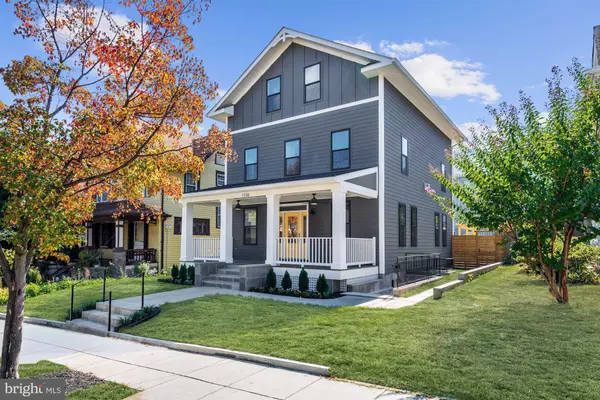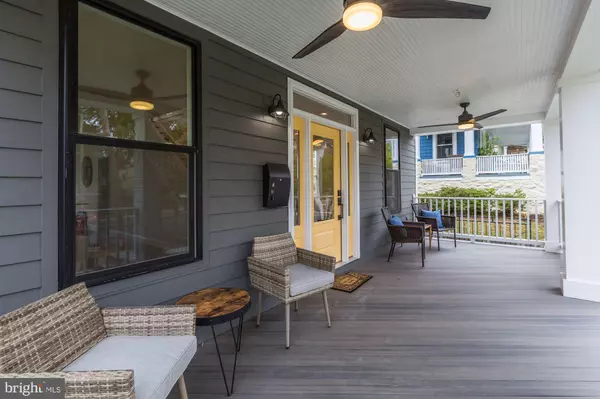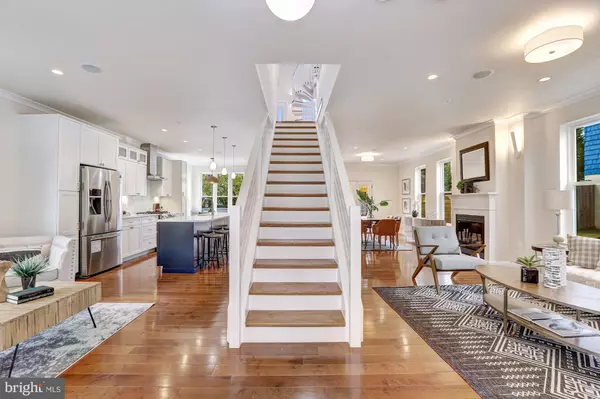For more information regarding the value of a property, please contact us for a free consultation.
1316 EMERSON ST NW Washington, DC 20011
Want to know what your home might be worth? Contact us for a FREE valuation!

Our team is ready to help you sell your home for the highest possible price ASAP
Key Details
Sold Price $1,100,000
Property Type Single Family Home
Sub Type Detached
Listing Status Sold
Purchase Type For Sale
Square Footage 3,200 sqft
Price per Sqft $343
Subdivision 16Th Street Heights
MLS Listing ID DCDC463596
Sold Date 05/29/20
Style Traditional,Other
Bedrooms 6
Full Baths 4
Half Baths 1
HOA Y/N N
Abv Grd Liv Area 3,200
Originating Board BRIGHT
Year Built 2019
Annual Tax Amount $578,370
Tax Year 2020
Lot Size 4,481 Sqft
Acres 0.1
Property Description
INCREDIBLE VALUE with $50,000 improvement!! A timeless American Four-Square masterpiece nestled on a quiet one-way & tree-lined street. Flooded with natural light from all sides, 1316 Emerson boasts solid maple hardwood flooring, recessed lighting, a charming breakfast nook, and an open chef s kitchen. Custom Bluetooth enabled audio is wired throughout all 3,200 interior square feet, allowing for picture perfect entertaining. A lower level guest suite is clad with every modern comfort including a kitchenette, laundry room, and separate access to the side of the home. Three upper levels house 5 generous bedrooms, 3 beautifully appointed bathrooms, and a main level powder room. Two expansive porches, a treetop balcony, and a lush backyard with private off-street parking complete the picture at 1316 Emerson. A gem in the heart of vibrant 16th Street Heights. Email us for the full marketing suite, including an HD virtual tour and 4K property video.
Location
State DC
County Washington
Zoning UNDEFINED RESIDENTIAL ZON
Rooms
Basement Connecting Stairway, English, Full, Fully Finished, Heated, Improved, Interior Access, Outside Entrance, Walkout Stairs, Windows
Interior
Interior Features Breakfast Area, Built-Ins, Crown Moldings, Dining Area, Exposed Beams, Family Room Off Kitchen, Kitchen - Eat-In, Kitchen - Island, Kitchen - Table Space, Primary Bath(s), Recessed Lighting, Spiral Staircase, Stall Shower, Tub Shower, Wood Floors
Hot Water Electric
Heating Forced Air
Cooling Central A/C, Energy Star Cooling System
Fireplaces Number 1
Fireplaces Type Gas/Propane
Fireplace Y
Heat Source Natural Gas
Laundry Basement, Upper Floor
Exterior
Fence Fully, Rear, Wood
Water Access N
Accessibility None
Garage N
Building
Story 3+
Sewer Public Sewer
Water Public
Architectural Style Traditional, Other
Level or Stories 3+
Additional Building Above Grade
New Construction Y
Schools
School District District Of Columbia Public Schools
Others
Senior Community No
Tax ID 2808//0048
Ownership Fee Simple
SqFt Source Estimated
Security Features Security System
Special Listing Condition Standard
Read Less

Bought with Justin Kitsch • TTR Sotheby's International Realty



