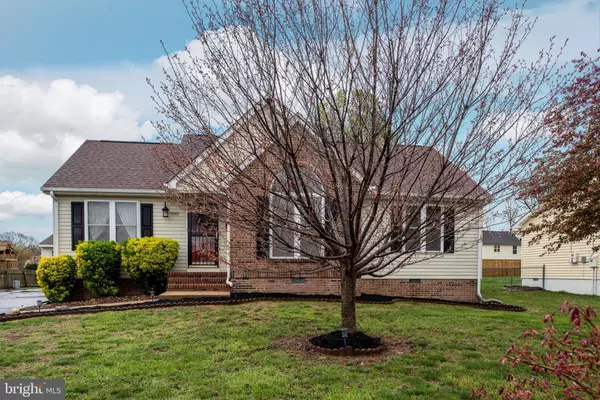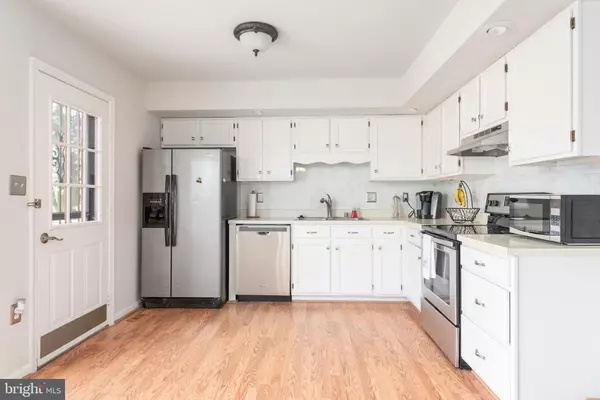For more information regarding the value of a property, please contact us for a free consultation.
5003 NORRIS DR Fredericksburg, VA 22407
Want to know what your home might be worth? Contact us for a FREE valuation!

Our team is ready to help you sell your home for the highest possible price ASAP
Key Details
Sold Price $269,900
Property Type Single Family Home
Sub Type Detached
Listing Status Sold
Purchase Type For Sale
Square Footage 1,190 sqft
Price per Sqft $226
Subdivision Maple Grove
MLS Listing ID VASP219986
Sold Date 05/19/20
Style Ranch/Rambler
Bedrooms 3
Full Baths 2
HOA Y/N N
Abv Grd Liv Area 1,190
Originating Board BRIGHT
Year Built 1992
Annual Tax Amount $1,658
Tax Year 2019
Lot Size 10,656 Sqft
Acres 0.24
Property Description
WELCOME HOME! CHARMING RAMBLER IN AN AMAZING LOCATION. WALKING DISTANCE TO RT 3, SHOPPING, RESTAURANTS, & I-95!! THIS HOME BOASTS A FRESH PAINT JOB THROUGHOUT, NEW CARPET, STAINLESS STEEL APPLIANCES, NEWLY PAINTED CABINETS, NEW KITCHEN BACKSPLASH, NEWLY PAINTED BACK DECK, NEW FLOORS & VANITIES IN THE BATHROOMS, NEWER 30 YEAR ROOF (2 YEARS), SOARING CATHEDRAL CEILINGS, & FENCED IN LANDSCAPED YARD W/ LARGE DETACHED 2 CAR GARAGE. THIS IS A MUST SEE!!
Location
State VA
County Spotsylvania
Zoning R2
Rooms
Other Rooms Primary Bedroom, Bedroom 2, Kitchen, Family Room, Bedroom 1, Laundry
Main Level Bedrooms 3
Interior
Interior Features Attic, Carpet, Ceiling Fan(s), Combination Kitchen/Dining, Entry Level Bedroom, Floor Plan - Traditional, Kitchen - Eat-In, Kitchen - Table Space, Recessed Lighting, Walk-in Closet(s)
Hot Water Electric
Heating Heat Pump(s)
Cooling Central A/C
Flooring Carpet, Laminated
Equipment Built-In Range, Dishwasher, Disposal, Exhaust Fan, Oven/Range - Electric, Stainless Steel Appliances, Water Heater
Fireplace N
Window Features Double Pane,Palladian,Screens,Vinyl Clad
Appliance Built-In Range, Dishwasher, Disposal, Exhaust Fan, Oven/Range - Electric, Stainless Steel Appliances, Water Heater
Heat Source Electric
Laundry Main Floor, Hookup
Exterior
Parking Features Garage - Front Entry, Oversized
Garage Spaces 2.0
Water Access N
Roof Type Architectural Shingle
Accessibility None
Total Parking Spaces 2
Garage Y
Building
Story 1
Foundation Concrete Perimeter, Crawl Space
Sewer Public Sewer
Water Public
Architectural Style Ranch/Rambler
Level or Stories 1
Additional Building Above Grade, Below Grade
Structure Type 9'+ Ceilings,Cathedral Ceilings,High
New Construction N
Schools
Elementary Schools Salem
Middle Schools Chancellor
High Schools Chancellor
School District Spotsylvania County Public Schools
Others
Senior Community No
Tax ID 23E3-546-
Ownership Fee Simple
SqFt Source Assessor
Acceptable Financing Negotiable
Listing Terms Negotiable
Financing Negotiable
Special Listing Condition Standard
Read Less

Bought with Tracey L Farmer • RE/MAX Supercenter



