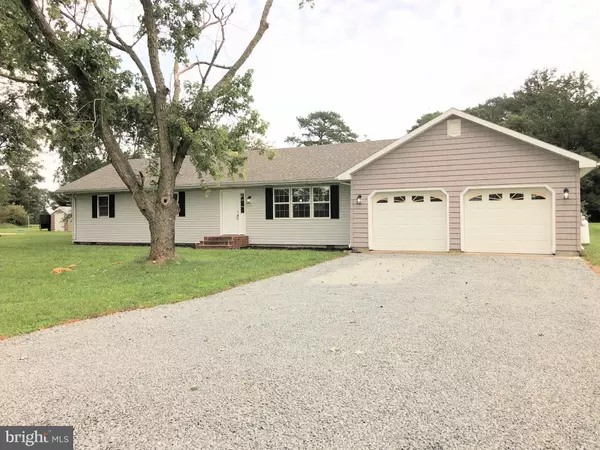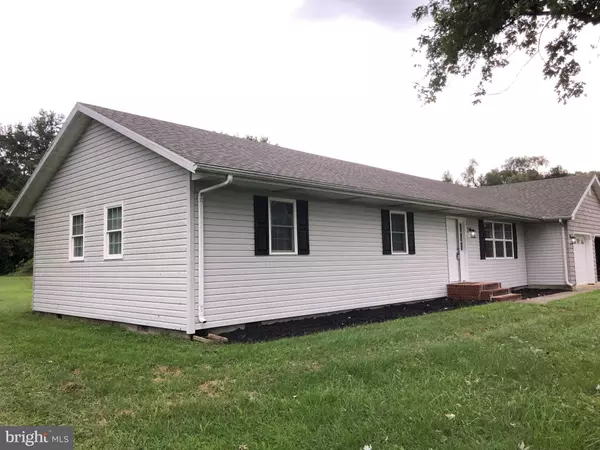For more information regarding the value of a property, please contact us for a free consultation.
29393 EDGEWOOD AVE Laurel, DE 19956
Want to know what your home might be worth? Contact us for a FREE valuation!

Our team is ready to help you sell your home for the highest possible price ASAP
Key Details
Sold Price $232,900
Property Type Single Family Home
Sub Type Detached
Listing Status Sold
Purchase Type For Sale
Square Footage 1,680 sqft
Price per Sqft $138
Subdivision Sussex Estates
MLS Listing ID DESU169538
Sold Date 12/07/20
Style Ranch/Rambler
Bedrooms 4
Full Baths 2
HOA Y/N N
Abv Grd Liv Area 1,680
Originating Board BRIGHT
Year Built 1972
Annual Tax Amount $769
Tax Year 2020
Lot Size 0.570 Acres
Acres 0.57
Lot Dimensions 126.00 x 200.00
Property Description
Land... but not too much land. A four bedroom house... but one that's 1680 square feel, and not too big to clean!! An up-to-date four bedroom, two bath ranch style home for under $235K? YES! Here it is... Situated on just over a half acre of cleared land, this split floorplan has been totally gutted and been made new again. What's new, you ask?? Only the roof, the windows, the HVAC system, the septic (to be installed asap!), the deck, the entire kitchen, the appliances, the plumbing, the plumbing fixtures, the electric wiring, the Hot Water Heater... AND new vinyl siding!! The seller didn't skimp on finishes either: granite countertops, tile backsplash, tile flooring in the baths, Stainless appliances, engineered hardwood laminate flooring - the list goes on. This house is just a hop, skip and a jump to Salisbury, and is located close enough to Rt. 13 to make travel a breeze; and Rt 24 is even closer making east/west travel easy, too! It's time to get settled - and here's the perfect spot to do so!
Location
State DE
County Sussex
Area Broad Creek Hundred (31002)
Zoning RESIDENTIAL
Rooms
Other Rooms Living Room, Dining Room, Bedroom 2, Bedroom 3, Bedroom 4, Kitchen, Bathroom 2, Primary Bathroom
Main Level Bedrooms 4
Interior
Interior Features Ceiling Fan(s), Chair Railings, Combination Kitchen/Living, Combination Kitchen/Dining, Dining Area, Entry Level Bedroom, Floor Plan - Open, Kitchen - Island, Pantry, Recessed Lighting, Tub Shower, Upgraded Countertops, Walk-in Closet(s)
Hot Water Electric
Heating Forced Air
Cooling None
Flooring Carpet, Laminated, Tile/Brick
Fireplaces Number 1
Fireplaces Type Corner, Gas/Propane
Equipment Built-In Microwave, Built-In Range, Dishwasher, Dryer, Oven - Self Cleaning, Oven/Range - Electric, Stainless Steel Appliances, Washer, Water Heater
Fireplace Y
Window Features Energy Efficient,Insulated
Appliance Built-In Microwave, Built-In Range, Dishwasher, Dryer, Oven - Self Cleaning, Oven/Range - Electric, Stainless Steel Appliances, Washer, Water Heater
Heat Source Propane - Leased
Laundry Main Floor, Has Laundry
Exterior
Exterior Feature Deck(s)
Parking Features Garage - Front Entry, Garage Door Opener
Garage Spaces 6.0
Water Access N
Roof Type Architectural Shingle
Accessibility None
Porch Deck(s)
Attached Garage 2
Total Parking Spaces 6
Garage Y
Building
Lot Description Cleared, No Thru Street, Rear Yard, Road Frontage, Rural
Story 1
Sewer Approved System, Applied for Permit, Capping Fill
Water Well
Architectural Style Ranch/Rambler
Level or Stories 1
Additional Building Above Grade, Below Grade
Structure Type Dry Wall
New Construction N
Schools
School District Laurel
Others
Pets Allowed Y
Senior Community No
Tax ID 232-06.00-70.00
Ownership Fee Simple
SqFt Source Assessor
Security Features Smoke Detector
Acceptable Financing Cash, Conventional, FHA, USDA
Horse Property N
Listing Terms Cash, Conventional, FHA, USDA
Financing Cash,Conventional,FHA,USDA
Special Listing Condition Standard
Pets Allowed No Pet Restrictions
Read Less

Bought with Crystal N. Wiltbank • Century 21 Home Team Realty



