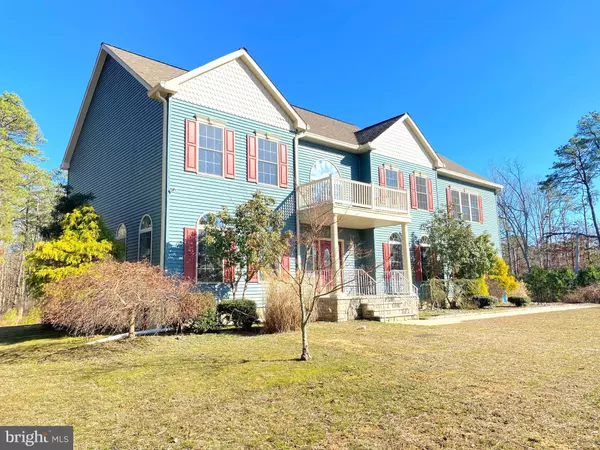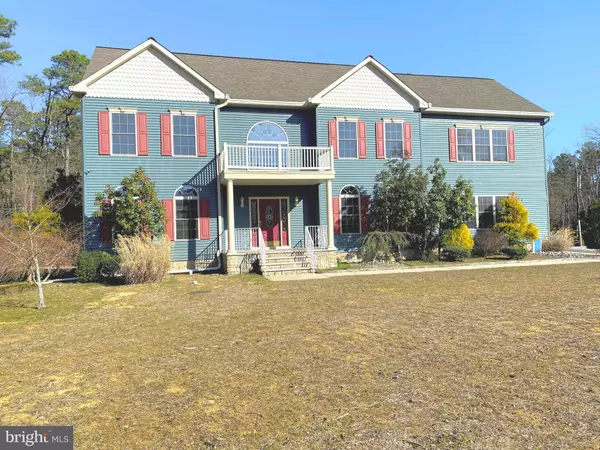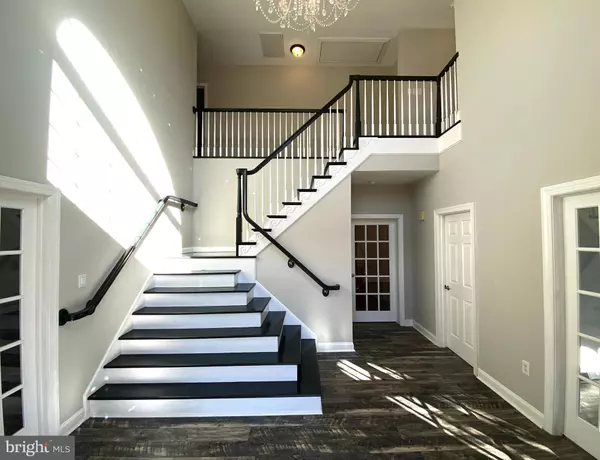For more information regarding the value of a property, please contact us for a free consultation.
2 DEERWOOD AVE Milmay, NJ 08340
Want to know what your home might be worth? Contact us for a FREE valuation!

Our team is ready to help you sell your home for the highest possible price ASAP
Key Details
Sold Price $410,000
Property Type Single Family Home
Sub Type Detached
Listing Status Sold
Purchase Type For Sale
Square Footage 4,084 sqft
Price per Sqft $100
Subdivision None Available
MLS Listing ID NJCB123564
Sold Date 05/29/20
Style Traditional
Bedrooms 4
Full Baths 3
Half Baths 1
HOA Y/N N
Abv Grd Liv Area 4,084
Originating Board BRIGHT
Year Built 2006
Annual Tax Amount $11,314
Tax Year 2019
Lot Size 9.090 Acres
Acres 9.09
Lot Dimensions 0.00 x 0.00
Property Description
Welcome Home! Walk through the front door into the two story grand foyer, with open staircase and gorgeous palladian window. The first floor includes a formal living room that opens to a formal dining room, a large family room with fireplace and tray ceiling, office and laundry room. You will also find a fabulous eat in kitchen with granite countertops and stainless steel appliances, center island with storage on both sides with a second small sink, perfect for food prep, maple cabinets and plenty of counter space. French doors lead to a back deck, perfect for entertaining family and friends! Lots of out door space, large 9.09ac lot with TWO road frontages (MaysLanding Rd, and Deerwood)! Back inside, go up with beautiful open staircase to a stately master suite with large walk in closet, two double-door closets, private bath with soaker tub, dual sinks, stall shower and toilet room. Three additional large bedrooms with nice sized closets, one of which is a junior suite with a private 3-piece bath and linen closet. Home has been beautifully renovated from top to bottom, including fresh paint, flooring throughout and new septic. Great move-in ready family home, so make your appointment today! This home won't last long. Property is being sold As-Is condition. Buyer is responsible for all certifications. Seller never occupied. Neither the seller or listing agent make any representation as to the accuracy of any information contained herein. Buyer must conduct their own due diligence, verification, research and inspections and are relying solely on the results thereof.
Location
State NJ
County Cumberland
Area Maurice River Twp (20609)
Zoning PVC5
Rooms
Other Rooms Living Room, Dining Room, Primary Bedroom, Bedroom 2, Bedroom 3, Bedroom 4, Kitchen, Family Room, Den, Laundry, Primary Bathroom, Full Bath, Half Bath
Basement Full, Unfinished
Interior
Interior Features Carpet, Ceiling Fan(s), Combination Kitchen/Dining, Combination Dining/Living, Family Room Off Kitchen, Formal/Separate Dining Room, Kitchen - Eat-In, Kitchen - Island, Primary Bath(s), Soaking Tub, Upgraded Countertops, Stall Shower, Tub Shower
Hot Water Natural Gas
Heating Forced Air
Cooling Central A/C
Fireplaces Number 1
Equipment Stainless Steel Appliances, Dishwasher, Microwave, Oven - Double, Oven - Wall, Oven/Range - Gas
Fireplace Y
Appliance Stainless Steel Appliances, Dishwasher, Microwave, Oven - Double, Oven - Wall, Oven/Range - Gas
Heat Source Natural Gas
Laundry Main Floor, Hookup
Exterior
Exterior Feature Deck(s)
Parking Features Garage - Side Entry
Garage Spaces 2.0
Water Access N
Accessibility None
Porch Deck(s)
Attached Garage 2
Total Parking Spaces 2
Garage Y
Building
Story 2
Foundation Concrete Perimeter
Sewer On Site Septic
Water Well
Architectural Style Traditional
Level or Stories 2
Additional Building Above Grade, Below Grade
New Construction N
Schools
School District Maurice River Township Public Schools
Others
Senior Community No
Tax ID 09-00101-00002
Ownership Fee Simple
SqFt Source Assessor
Acceptable Financing Cash, FHA, USDA, VA, Conventional
Listing Terms Cash, FHA, USDA, VA, Conventional
Financing Cash,FHA,USDA,VA,Conventional
Special Listing Condition REO (Real Estate Owned)
Read Less

Bought with Domenic Christopher • Elfant Wissahickon-Rittenhouse Square



