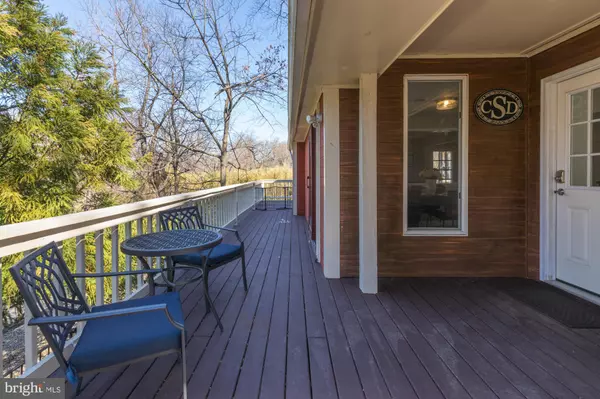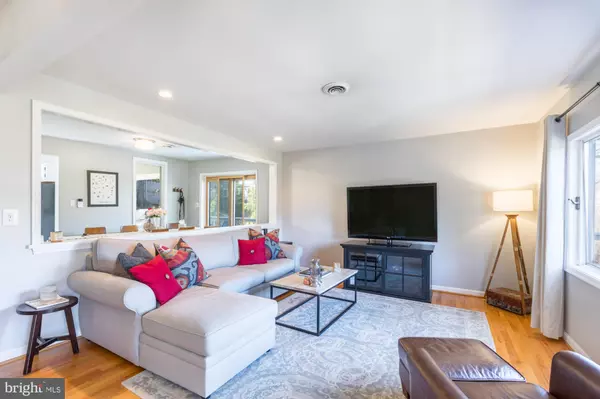For more information regarding the value of a property, please contact us for a free consultation.
3324 LORCOM LN Arlington, VA 22207
Want to know what your home might be worth? Contact us for a FREE valuation!

Our team is ready to help you sell your home for the highest possible price ASAP
Key Details
Sold Price $812,500
Property Type Single Family Home
Sub Type Detached
Listing Status Sold
Purchase Type For Sale
Square Footage 1,296 sqft
Price per Sqft $626
Subdivision Maywood
MLS Listing ID VAAR160150
Sold Date 06/15/20
Style Contemporary
Bedrooms 3
Full Baths 2
HOA Y/N N
Abv Grd Liv Area 1,296
Originating Board BRIGHT
Year Built 1905
Annual Tax Amount $8,276
Tax Year 2019
Lot Size 0.286 Acres
Acres 0.29
Property Description
Updated contemporary rambler in Maywood! Huge lot that features a wrap around front porch and over $30,000 in exterior upgrades including regrading of the yard and added hardscaping. New architectural roof added in 2017. Interior of the home is bright and sunny with updated kitchen, hardwood floors throughout, and open concept. There is a master en suite with huge master bath. Parking for 2 cars is on parking pad with entrance from quiet side street. Quick, easy access to Custis Trail and Windy Run Park. Fantastic location just a couple of minutes to George Washington Parkway, Georgetown, and downtown DC! Safety remains our top priority, so we are closely following all federal, state, and local guidelines for social distancing. We will show this property by private appointment only, so you may feel comfortable and safe in viewing the home. We will be offering virtual showings during this time. Check out the virtual tour here: https://my.matterport.com/show/?m=G5bWKyCXdSq&brand=0
Location
State VA
County Arlington
Zoning R-8
Rooms
Basement Unfinished
Main Level Bedrooms 3
Interior
Interior Features Floor Plan - Open, Formal/Separate Dining Room, Wood Floors, Entry Level Bedroom, Recessed Lighting
Heating Forced Air
Cooling Central A/C
Equipment Built-In Microwave, Dishwasher, Disposal, Dryer, Refrigerator, Stainless Steel Appliances, Stove, Washer
Fireplace N
Appliance Built-In Microwave, Dishwasher, Disposal, Dryer, Refrigerator, Stainless Steel Appliances, Stove, Washer
Heat Source Natural Gas
Exterior
Water Access N
Accessibility Other
Garage N
Building
Story 2
Sewer Public Sewer
Water Public
Architectural Style Contemporary
Level or Stories 2
Additional Building Above Grade, Below Grade
New Construction N
Schools
Elementary Schools Taylor
Middle Schools Swanson
High Schools Washington-Liberty
School District Arlington County Public Schools
Others
Senior Community No
Tax ID 05-054-047
Ownership Fee Simple
SqFt Source Assessor
Special Listing Condition Standard
Read Less

Bought with Cecelia A Lofton • Weichert, REALTORS



