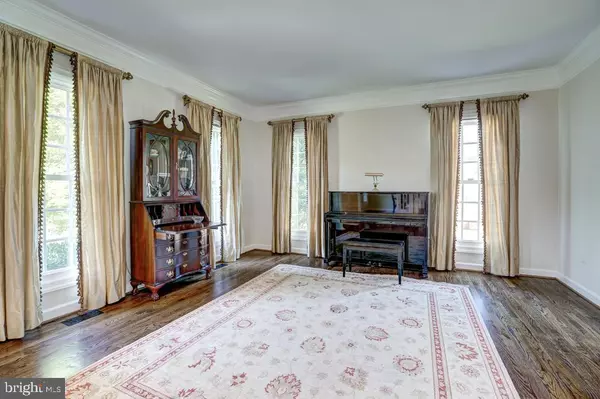For more information regarding the value of a property, please contact us for a free consultation.
16607 DORAL HILL CT Ashton, MD 20861
Want to know what your home might be worth? Contact us for a FREE valuation!

Our team is ready to help you sell your home for the highest possible price ASAP
Key Details
Sold Price $935,000
Property Type Single Family Home
Sub Type Detached
Listing Status Sold
Purchase Type For Sale
Square Footage 6,082 sqft
Price per Sqft $153
Subdivision Hampshire Greens
MLS Listing ID MDMC723238
Sold Date 09/18/20
Style Colonial
Bedrooms 5
Full Baths 4
Half Baths 1
HOA Fees $44
HOA Y/N Y
Abv Grd Liv Area 4,282
Originating Board BRIGHT
Year Built 2000
Annual Tax Amount $10,494
Tax Year 2019
Lot Size 0.583 Acres
Acres 0.58
Property Description
This home is located in the Golf Community of Hampshire Greens. 3 finished levels, and plenty of space with 5 bedrooms, 4 full bathrooms. The main level features a living and dining rooms, home office, family room, and gourmet kitchen. The laundry room is also located on the main level. The upper level includes a principal suite with private bathroom, three other large bedrooms and 2 other bathrooms. The lower level has open recreation area, an additional bedroom and full bath. Hampshire Greens is a golf community located in Montgomery County, Maryland. It is bordered by New Hampshire Ave, Ednor Road and Norbeck Road. Built between the 1990's to 2001, this community consists of 286 single family homes set atop large private half an acre or larger lots with state-of-the-art landscaping. Most of the homes are adjacent to the fairways and greens of the Golf Course with the serious golfer in mind. The community also includes amenities such as tennis and volleyball courts, playgrounds, and picnic areas for its residents.
Location
State MD
County Montgomery
Zoning RE2C
Rooms
Other Rooms Living Room, Dining Room, Primary Bedroom, Bedroom 2, Bedroom 3, Bedroom 4, Kitchen, Family Room, Foyer, Laundry, Office, Utility Room, Primary Bathroom, Full Bath, Half Bath, Additional Bedroom
Basement Connecting Stairway, Outside Entrance, Rear Entrance, Space For Rooms, Other, Daylight, Partial, Heated
Interior
Interior Features Kitchen - Gourmet, Breakfast Area, Kitchen - Island, Dining Area, Other, Primary Bath(s), Window Treatments, Floor Plan - Traditional
Hot Water Natural Gas
Heating Central, Forced Air
Cooling Central A/C
Flooring Hardwood, Carpet
Equipment Cooktop, Dishwasher, Disposal, Icemaker, Microwave, Oven - Self Cleaning, Oven - Wall, Refrigerator, Washer, Water Heater, Dryer, Oven - Double
Fireplace Y
Window Features Palladian,Screens
Appliance Cooktop, Dishwasher, Disposal, Icemaker, Microwave, Oven - Self Cleaning, Oven - Wall, Refrigerator, Washer, Water Heater, Dryer, Oven - Double
Heat Source Natural Gas
Laundry Main Floor
Exterior
Parking Features Garage Door Opener, Garage - Side Entry
Garage Spaces 3.0
Utilities Available Electric Available, Phone Available, Sewer Available, Water Available, Under Ground, Other
Amenities Available Tennis Courts, Tot Lots/Playground, Volleyball Courts, Common Grounds, Jog/Walk Path, Picnic Area, Other
Water Access N
Roof Type Asphalt
Accessibility Other
Attached Garage 3
Total Parking Spaces 3
Garage Y
Building
Story 3
Sewer Public Sewer
Water Public
Architectural Style Colonial
Level or Stories 3
Additional Building Above Grade, Below Grade
Structure Type 9'+ Ceilings,Dry Wall,Other
New Construction N
Schools
School District Montgomery County Public Schools
Others
HOA Fee Include Other,Recreation Facility,Reserve Funds,Snow Removal
Senior Community No
Tax ID 160503231457
Ownership Fee Simple
SqFt Source Assessor
Horse Property N
Special Listing Condition Standard
Read Less

Bought with Carmen C Fontecilla • Compass



