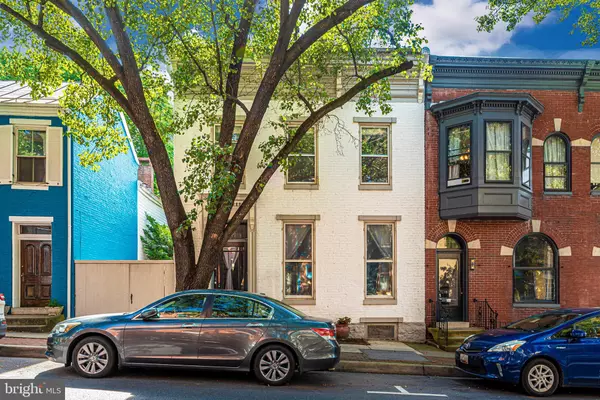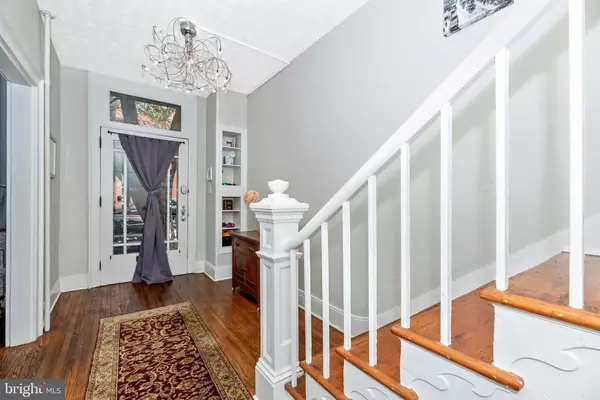For more information regarding the value of a property, please contact us for a free consultation.
213 S MARKET ST Frederick, MD 21701
Want to know what your home might be worth? Contact us for a FREE valuation!

Our team is ready to help you sell your home for the highest possible price ASAP
Key Details
Sold Price $424,900
Property Type Townhouse
Sub Type End of Row/Townhouse
Listing Status Sold
Purchase Type For Sale
Square Footage 2,168 sqft
Price per Sqft $195
Subdivision Downtown Frederick
MLS Listing ID MDFR265848
Sold Date 09/11/20
Style Colonial
Bedrooms 3
Full Baths 2
Half Baths 1
HOA Y/N N
Abv Grd Liv Area 2,168
Originating Board BRIGHT
Year Built 1908
Annual Tax Amount $5,222
Tax Year 2019
Lot Size 4,032 Sqft
Acres 0.09
Property Description
Amazing Downtown location. Walk to restaurants, shops, Carroll Creek, Weinberg Center, New Spires Arts stages, and enjoy all the vibrant Downtown atmosphere that Frederick has to offer. Renovated kitchen with Granite counter tops, Marble back splash, Stainless steel appliances in an over sized kitchen space, new kitchen plumbing and electrical (2017). Have coffee or dinner on your private porch and patio right outside the kitchen. Huge backyard has endless possibilities. Original wood floors, first floor laundry area, full basement for plenty of storage, and a bonus "artist studio" usable attic space !! As of 6/26/2020 2 spaces have been leased and will be included for first year. Spaces/lot is 1/2 block away on E. South St. Easy walk !
Location
State MD
County Frederick
Zoning DR
Rooms
Other Rooms Living Room, Primary Bedroom, Bedroom 2, Kitchen, Basement, Foyer, Bedroom 1, Bathroom 1, Bathroom 2, Attic
Basement Other, Connecting Stairway, Full, Interior Access, Poured Concrete, Unfinished
Interior
Interior Features Additional Stairway, Breakfast Area, Butlers Pantry, Ceiling Fan(s), Combination Kitchen/Dining, Dining Area, Floor Plan - Traditional, Kitchen - Gourmet, Kitchen - Table Space, Upgraded Countertops, Wood Floors
Hot Water Electric
Heating Radiator, Steam
Cooling Ceiling Fan(s), Window Unit(s), Other
Flooring Hardwood, Ceramic Tile, Vinyl
Equipment Built-In Microwave, Dishwasher, Disposal, Dryer - Electric, Icemaker, Oven/Range - Electric, Range Hood, Refrigerator, Stainless Steel Appliances, Washer
Appliance Built-In Microwave, Dishwasher, Disposal, Dryer - Electric, Icemaker, Oven/Range - Electric, Range Hood, Refrigerator, Stainless Steel Appliances, Washer
Heat Source Natural Gas
Exterior
Exterior Feature Balcony, Porch(es)
Parking On Site 2
Water Access N
Roof Type Metal,Copper
Accessibility None
Porch Balcony, Porch(es)
Garage N
Building
Story 3
Sewer Public Sewer
Water Public
Architectural Style Colonial
Level or Stories 3
Additional Building Above Grade, Below Grade
Structure Type 9'+ Ceilings,Dry Wall,Plaster Walls
New Construction N
Schools
School District Frederick County Public Schools
Others
Senior Community No
Tax ID 1102039109
Ownership Fee Simple
SqFt Source Assessor
Acceptable Financing Cash, Conventional, FHA, FHVA, Private, VA
Listing Terms Cash, Conventional, FHA, FHVA, Private, VA
Financing Cash,Conventional,FHA,FHVA,Private,VA
Special Listing Condition Standard
Read Less

Bought with Angela Kinna • RE/MAX Achievers



