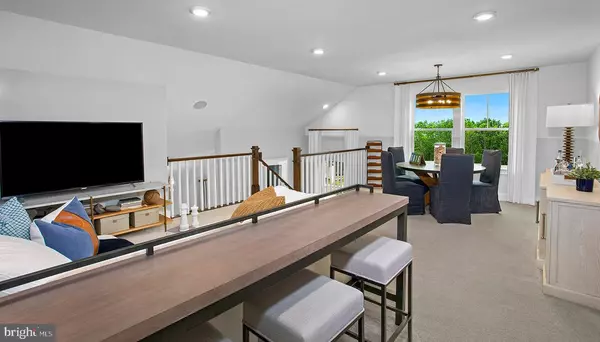For more information regarding the value of a property, please contact us for a free consultation.
18042 EMERSON WAY Georgetown, DE 19947
Want to know what your home might be worth? Contact us for a FREE valuation!

Our team is ready to help you sell your home for the highest possible price ASAP
Key Details
Sold Price $484,990
Property Type Single Family Home
Sub Type Detached
Listing Status Sold
Purchase Type For Sale
Square Footage 2,675 sqft
Price per Sqft $181
Subdivision Hawthorne
MLS Listing ID DESU168472
Sold Date 12/03/20
Style Coastal,Loft with Bedrooms,Ranch/Rambler
Bedrooms 3
Full Baths 3
Half Baths 1
HOA Fees $125/mo
HOA Y/N Y
Abv Grd Liv Area 2,675
Originating Board BRIGHT
Year Built 2020
Annual Tax Amount $1,164
Tax Year 2020
Lot Size 0.260 Acres
Acres 0.26
Lot Dimensions 108.00 x 120.00
Property Description
Model home leaseback opportunity! Open main level living with expansive outdoor living space. Decorator features include custom trim and paint, designer lighting, hard surface flooring throughout the main level, gourmet kitchen with stainless Kitchen Aid appliances, Quartz countertops with a 16' island, rugs and window coverings convey along with bedding. $3200/lease back for one year! It won't last long!
Location
State DE
County Sussex
Area Georgetown Hundred (31006)
Zoning AR-1
Direction West
Rooms
Other Rooms Dining Room, Primary Bedroom, Bedroom 2, Bedroom 3, Kitchen, Family Room, Breakfast Room, Loft, Bathroom 2, Bathroom 3, Primary Bathroom, Half Bath
Main Level Bedrooms 2
Interior
Interior Features Breakfast Area, Ceiling Fan(s), Crown Moldings, Entry Level Bedroom, Family Room Off Kitchen, Floor Plan - Open, Formal/Separate Dining Room, Kitchen - Gourmet, Kitchen - Island, Recessed Lighting, Upgraded Countertops, Wainscotting
Hot Water Propane, Tankless
Heating Forced Air, Programmable Thermostat
Cooling Heat Pump(s)
Flooring Carpet, Hardwood
Fireplaces Number 1
Fireplaces Type Corner, Gas/Propane, Stone
Equipment Built-In Microwave, Cooktop, Dishwasher, Disposal, Dryer - Front Loading, Energy Efficient Appliances, ENERGY STAR Dishwasher, ENERGY STAR Refrigerator, Microwave, Oven - Double, Refrigerator, Six Burner Stove, Stainless Steel Appliances, Washer - Front Loading, Water Heater - Tankless
Fireplace Y
Window Features Energy Efficient,Low-E
Appliance Built-In Microwave, Cooktop, Dishwasher, Disposal, Dryer - Front Loading, Energy Efficient Appliances, ENERGY STAR Dishwasher, ENERGY STAR Refrigerator, Microwave, Oven - Double, Refrigerator, Six Burner Stove, Stainless Steel Appliances, Washer - Front Loading, Water Heater - Tankless
Heat Source Propane - Leased
Laundry Main Floor
Exterior
Exterior Feature Patio(s), Porch(es), Screened, Wrap Around
Parking Features Garage - Side Entry
Garage Spaces 4.0
Utilities Available Under Ground
Amenities Available Common Grounds, Community Center, Exercise Room, Fitness Center, Jog/Walk Path, Meeting Room, Party Room, Pool - Outdoor, Recreational Center, Swimming Pool
Water Access N
Roof Type Asphalt
Accessibility Doors - Lever Handle(s)
Porch Patio(s), Porch(es), Screened, Wrap Around
Attached Garage 2
Total Parking Spaces 4
Garage Y
Building
Lot Description Backs - Open Common Area, Backs to Trees, Rear Yard, SideYard(s)
Story 2
Foundation Crawl Space, Slab
Sewer Public Sewer
Water Private
Architectural Style Coastal, Loft with Bedrooms, Ranch/Rambler
Level or Stories 2
Additional Building Above Grade, Below Grade
Structure Type 9'+ Ceilings,Tray Ceilings
New Construction Y
Schools
High Schools Sussex Central
School District Indian River
Others
HOA Fee Include Common Area Maintenance,Lawn Maintenance,Pool(s),Snow Removal
Senior Community No
Tax ID 135-11.00-157.00
Ownership Fee Simple
SqFt Source Assessor
Security Features Exterior Cameras,Motion Detectors,Security System,Smoke Detector,Carbon Monoxide Detector(s)
Acceptable Financing Cash, Conventional, FHA, VA
Horse Property N
Listing Terms Cash, Conventional, FHA, VA
Financing Cash,Conventional,FHA,VA
Special Listing Condition Standard
Read Less

Bought with Jo Ann Brandt • Coldwell Banker Realty



