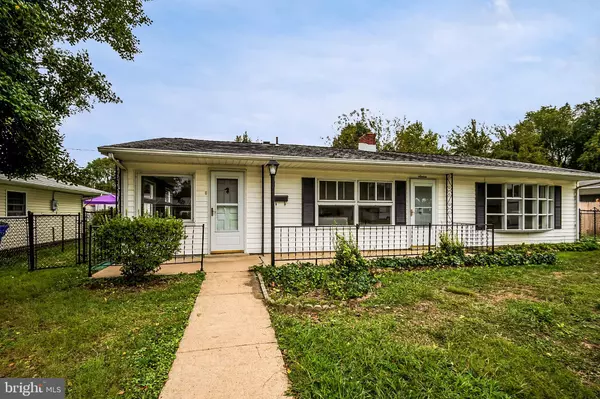For more information regarding the value of a property, please contact us for a free consultation.
16 S KINGSTON RD Newark, DE 19713
Want to know what your home might be worth? Contact us for a FREE valuation!

Our team is ready to help you sell your home for the highest possible price ASAP
Key Details
Sold Price $199,900
Property Type Single Family Home
Sub Type Detached
Listing Status Sold
Purchase Type For Sale
Square Footage 1,425 sqft
Price per Sqft $140
Subdivision Brookside Park
MLS Listing ID DENC487002
Sold Date 02/04/20
Style Ranch/Rambler
Bedrooms 3
Full Baths 1
HOA Y/N N
Abv Grd Liv Area 1,425
Originating Board BRIGHT
Year Built 1953
Annual Tax Amount $1,536
Tax Year 2018
Lot Size 7,405 Sqft
Acres 0.17
Lot Dimensions 70.00 x 105.00
Property Description
Welcome to Brookside Park located close to UD, Main Street and train stations. Car enthusiasts will love the oversized detached garage. Inviting front entry porch across the front of this nicely renovated ranch home greets you and says, "come on in!" Spacious living space with wood-burning stove welcomes you, and large picture window allows abundant natural light to flood the space. Super new kitchen features white shaker cabinetry with granite counters, huge center island, large picture window and new sleek appliances. Kitchen is open to spacious family room with additional closet storage to the rear. Three well scaled bedrooms exist with ample closet space and are convenient to appealing bathroom with glass shower stall and laundry area. New interior doors are found through most of this home and are complimented by fresh paint and new finish floors executed in a decor that's sure to please.
Location
State DE
County New Castle
Area Newark/Glasgow (30905)
Zoning NC6.5
Rooms
Other Rooms Living Room, Bedroom 2, Bedroom 3, Kitchen, Family Room, Bedroom 1
Main Level Bedrooms 3
Interior
Interior Features Wood Stove
Hot Water S/W Changeover, Oil
Heating Hot Water
Cooling Wall Unit
Flooring Carpet, Vinyl
Fireplaces Number 1
Equipment Built-In Microwave, Built-In Range, Dishwasher
Fireplace N
Appliance Built-In Microwave, Built-In Range, Dishwasher
Heat Source Oil
Laundry Main Floor
Exterior
Parking Features Oversized
Garage Spaces 6.0
Utilities Available Cable TV
Water Access N
Roof Type Shingle
Accessibility None
Total Parking Spaces 6
Garage Y
Building
Lot Description Level
Story 1
Foundation Slab
Sewer Public Sewer
Water Public
Architectural Style Ranch/Rambler
Level or Stories 1
Additional Building Above Grade, Below Grade
Structure Type Plaster Walls,Dry Wall
New Construction N
Schools
Elementary Schools Brookside
Middle Schools Gauger-Cobbs
High Schools Newark
School District Christina
Others
Senior Community No
Tax ID 11-006.20-040
Ownership Fee Simple
SqFt Source Assessor
Acceptable Financing Conventional, FHA, FHA 203(b), VA
Listing Terms Conventional, FHA, FHA 203(b), VA
Financing Conventional,FHA,FHA 203(b),VA
Special Listing Condition Standard
Read Less

Bought with Paul M Pantano • Pantano Real Estate Inc



