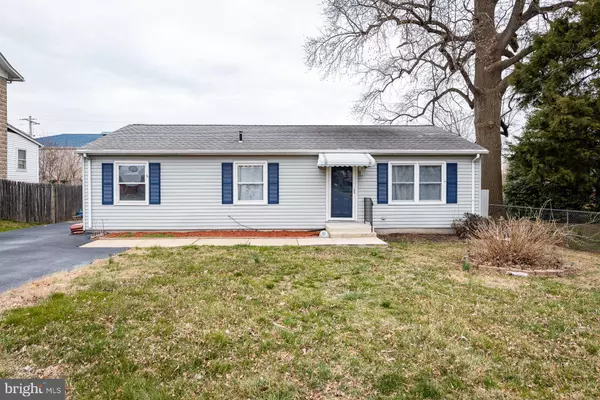For more information regarding the value of a property, please contact us for a free consultation.
507 E HAZELDELL AVE New Castle, DE 19720
Want to know what your home might be worth? Contact us for a FREE valuation!

Our team is ready to help you sell your home for the highest possible price ASAP
Key Details
Sold Price $170,000
Property Type Single Family Home
Sub Type Detached
Listing Status Sold
Purchase Type For Sale
Square Footage 1,150 sqft
Price per Sqft $147
Subdivision Minquadale
MLS Listing ID DENC497904
Sold Date 07/31/20
Style Ranch/Rambler
Bedrooms 3
Full Baths 2
HOA Y/N N
Abv Grd Liv Area 1,150
Originating Board BRIGHT
Year Built 1988
Annual Tax Amount $1,404
Tax Year 2020
Lot Size 6,098 Sqft
Acres 0.14
Lot Dimensions 60.00 x 105.00
Property Description
Newly renovated, 3 bedroom ranch with two full baths is move in ready! Upon entering the front door you find the living room with freshly painted walls and new laminate flooring that transitions into an eat-in kitchen. The kitchen features cabinets have been refaced, new countertops and appliances. Off of the kitchen is a screened in porch that leads to a fenced in back yard with a storage shed. The full hall bath has been completely renovated with new tile floors and fixtures. A second full bath with stall shower is located off of the master bedroom. Conveniently located near major highways, restaurants and shopping. This property is a must see and ready for you to add your personal touches.
Location
State DE
County New Castle
Area New Castle/Red Lion/Del.City (30904)
Zoning NC5
Rooms
Other Rooms Living Room, Dining Room, Bedroom 2, Bedroom 3, Kitchen, Bedroom 1, Screened Porch
Main Level Bedrooms 3
Interior
Interior Features Kitchen - Eat-In, Carpet, Ceiling Fan(s), Primary Bath(s), Skylight(s), Stall Shower, Tub Shower
Hot Water Electric
Heating Forced Air
Cooling Central A/C
Flooring Carpet, Ceramic Tile, Laminated
Equipment Built-In Range, Dishwasher, Disposal, Dryer - Electric, Oven/Range - Gas
Furnishings No
Fireplace N
Window Features Replacement,Vinyl Clad
Appliance Built-In Range, Dishwasher, Disposal, Dryer - Electric, Oven/Range - Gas
Heat Source Natural Gas
Laundry Main Floor
Exterior
Exterior Feature Porch(es), Screened
Fence Chain Link, Privacy
Utilities Available Sewer Available
Water Access N
Roof Type Asphalt
Street Surface Paved
Accessibility None
Porch Porch(es), Screened
Garage N
Building
Story 1
Sewer Public Sewer
Water Public
Architectural Style Ranch/Rambler
Level or Stories 1
Additional Building Above Grade, Below Grade
Structure Type Dry Wall
New Construction N
Schools
School District Colonial
Others
Senior Community No
Tax ID 10-010.30-341
Ownership Fee Simple
SqFt Source Assessor
Acceptable Financing Cash, Conventional, FHA, VA
Horse Property N
Listing Terms Cash, Conventional, FHA, VA
Financing Cash,Conventional,FHA,VA
Special Listing Condition Standard
Read Less

Bought with Claritza Narvaez-Brown • Keller Williams Real Estate -Exton



