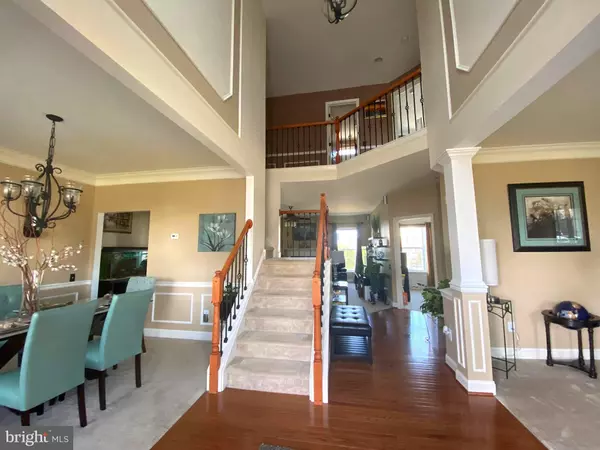For more information regarding the value of a property, please contact us for a free consultation.
251 CENTURY DR Smyrna, DE 19977
Want to know what your home might be worth? Contact us for a FREE valuation!

Our team is ready to help you sell your home for the highest possible price ASAP
Key Details
Sold Price $359,900
Property Type Single Family Home
Sub Type Detached
Listing Status Sold
Purchase Type For Sale
Square Footage 4,144 sqft
Price per Sqft $86
Subdivision Brenford Woods
MLS Listing ID DEKT235776
Sold Date 03/18/20
Style Colonial
Bedrooms 4
Full Baths 2
Half Baths 1
HOA Fees $20/ann
HOA Y/N Y
Abv Grd Liv Area 2,844
Originating Board BRIGHT
Year Built 2010
Annual Tax Amount $1,559
Tax Year 2019
Lot Size 10,200 Sqft
Acres 0.23
Lot Dimensions 85.00 x 120.00
Property Description
Spring into action and grab this beautiful home before it is gone! Pride of ownership shines through from the curb to the backyard and everything in between. There is a cozy front porch where the new owners can relax and enjoy the landscaping that will certainly pop with color with its seasonal collection of plantings. Enter through the 2-story split foyer with hardwood flooring, shadow boxes and pure natural light. The first floor layout includes formal living and dining rooms, private office/study, powder room, family room with gas fireplace, large eat-in kitchen with granite countertops and 42" cabinets with trim/molding, stainless appliances, electric range AND gas wall oven, pantry and breakfast bar. In addition to all this there is the 1st floor laundry and the morning room directly adjacent to the kitchen. It is hard to decide where to go from here, upstairs where the oak staircase with the upgraded wrought iron spindles leads to the magnificent master suite and its sitting area and en suite with a luxurious garden tub, standup shower, double sink vanity and water closet and 3 additional bedrooms and hall bath or down to the basement. The fully finished basement with egress is an oasis for entertainment. There is space for the pool players and exercise enthusiasts, lots of room for entertainment and there's a bar. But wait...That is not all. Movie night will be awesome in the media room. With all this there is still ample storage space available. Summers can be spent enjoying time in the backyard. Swimmers will appreciate the 16'x32' heated Gunite pool while the rest of the family/guests relax around the pool or in the Gazebo (with electricity) watching you master the grill at the built-in granite top stone surround. Bottom line is you have got to see it to believe that one house can offer so much.
Location
State DE
County Kent
Area Smyrna (30801)
Zoning AC
Rooms
Basement Fully Finished
Main Level Bedrooms 4
Interior
Interior Features Ceiling Fan(s), Chair Railings, Crown Moldings, Dining Area, Kitchen - Eat-In, Kitchen - Island, Pantry, Recessed Lighting, Soaking Tub, Upgraded Countertops, Primary Bath(s), Formal/Separate Dining Room, Family Room Off Kitchen, Bar, Built-Ins, Walk-in Closet(s)
Hot Water Natural Gas
Heating Forced Air
Cooling Central A/C
Fireplaces Number 1
Equipment Oven - Wall, Dishwasher, Disposal, Refrigerator, Oven/Range - Electric
Fireplace Y
Appliance Oven - Wall, Dishwasher, Disposal, Refrigerator, Oven/Range - Electric
Heat Source Natural Gas
Laundry Main Floor
Exterior
Exterior Feature Patio(s), Porch(es)
Parking Features Garage Door Opener, Garage - Front Entry
Garage Spaces 2.0
Pool In Ground, Gunite, Heated
Water Access N
Accessibility None
Porch Patio(s), Porch(es)
Attached Garage 2
Total Parking Spaces 2
Garage Y
Building
Story 2
Sewer Public Sewer
Water Public
Architectural Style Colonial
Level or Stories 2
Additional Building Above Grade, Below Grade
New Construction N
Schools
School District Smyrna
Others
Senior Community No
Tax ID KH-00-03602-01-8800-000
Ownership Fee Simple
SqFt Source Estimated
Security Features Security System
Special Listing Condition Standard
Read Less

Bought with Charzell Poole • BHHS Fox & Roach-Christiana



