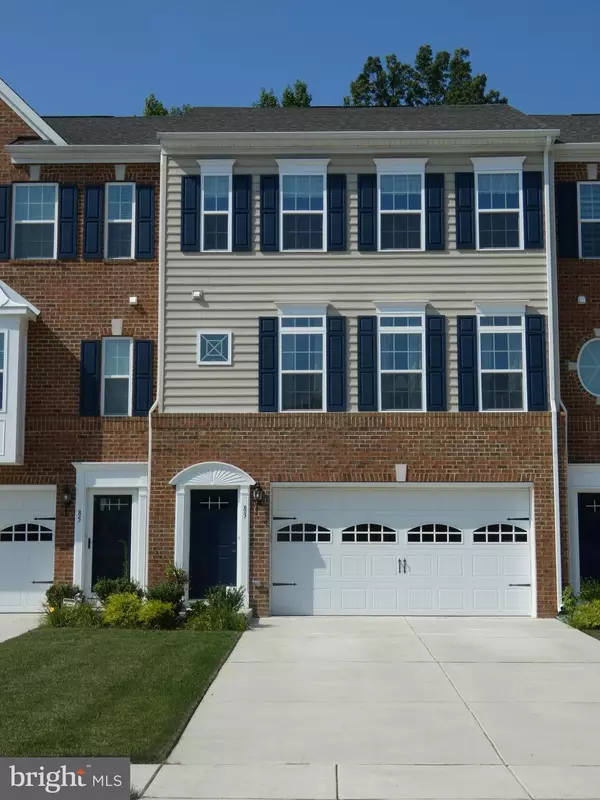For more information regarding the value of a property, please contact us for a free consultation.
83 ISABELLE CT Marlton, NJ 08053
Want to know what your home might be worth? Contact us for a FREE valuation!

Our team is ready to help you sell your home for the highest possible price ASAP
Key Details
Sold Price $330,000
Property Type Townhouse
Sub Type Interior Row/Townhouse
Listing Status Sold
Purchase Type For Sale
Square Footage 2,652 sqft
Price per Sqft $124
Subdivision Reserve At Marlton
MLS Listing ID NJBL357614
Sold Date 03/20/20
Style Contemporary
Bedrooms 3
Full Baths 2
Half Baths 2
HOA Fees $113/mo
HOA Y/N Y
Abv Grd Liv Area 2,652
Originating Board BRIGHT
Year Built 2016
Annual Tax Amount $10,504
Tax Year 2019
Lot Size 3,279 Sqft
Acres 0.08
Lot Dimensions 24.00 x 136.63
Property Description
For Audio Description call 1-800-436-6107 Ext 1114. Reserve at Marlton-Like New Construction without the need to wait and pay more for extras. We are ready to respond to any reasonable offer. Absolutely Beautiful Town Home backing to trees and woods. This spacious 3 bedroom 2 full bath and two powder rooms with a finished walkout English basement and a two car front entrance over-sized garage offers one 3 separate open levels of comfort and grace. As one enters the huge Living room/Great room you will be pleased by all the natural light soaking the space via the wall of energy efficient windows facing the front side of the development, note the recessed lighting and the easy flow to the kitchen, formal dining room and the sun room that make up this main level. The kitchen is highlighted with a magnificent granite countered island with storage space in front of additional granite counters that envelope the 2 deep stainless steel sinks the 5 burner gas oven/counter top stove, the double door refrigerator with an exterior water dispenser and the built in microwave, all surrounded by the rich multiple 42" wide cabinets on both sides of the corner over-sized pantry. In front of the island is a formal dining room that is ready for any thanksgiving celebration. The breakfast bar, also with granite counter top is wide and open and gives you a view of the sun room addition that could be used for family space or an extension of the formal dining room space while entertaining guests. The sun room mirrors the living room with a wall of windows and two French doors overlooking the open space in the backyard kissing tree filled wooded area. The entire area comes together with the ceiling speakers for the surround sound feel from your entertainment platforms you decide to use. You can now move from this level with a few steps to the 2nd level where you will locate the 3 bedrooms, 2 full baths and the open landing that hides the full washer and dryer behind the double louver doors. The huge carpeted master bedroom has a master bath that includes two sinks with hard counter tops and plenty of storage, a soaking tub, a glass covered separate shower stall that just urges you to take a hot shower or bath and relax. The lower above ground level is the entrance point from the garage that leads you to an impressive great room/entertainment room with recessed lighting and multiple ceiling speakers to create the ambiance of your choice. This lower level also has space for a den/office located right off the sliding doors that leads to a concrete patio where you have ample open common space to do what you like or just sit down and enjoy Mother Nature s beautiful curtain of trees that back the property. The opportunity also includes a home central vacuum system along with automatic garage door openers and garage remote keypad for easy access. This beautiful development is located in an area that gives you simple and efficient access to shopping, parks and major roads if you need to visit others. We are ready to respond to any reasonable offer.
Location
State NJ
County Burlington
Area Evesham Twp (20313)
Zoning RESIDENTIAL
Rooms
Other Rooms Living Room, Dining Room, Primary Bedroom, Bedroom 2, Bedroom 3, Kitchen, Sun/Florida Room, Great Room, Office, Bathroom 1, Bathroom 2, Bathroom 3, Primary Bathroom
Basement Fully Finished, Walkout Level
Interior
Interior Features Breakfast Area, Built-Ins, Butlers Pantry, Carpet, Ceiling Fan(s), Combination Kitchen/Dining, Crown Moldings, Dining Area, Double/Dual Staircase, Efficiency, Floor Plan - Open, Formal/Separate Dining Room, Kitchen - Eat-In, Kitchen - Gourmet, Kitchen - Island, Primary Bath(s), Pantry, Recessed Lighting, Soaking Tub, Store/Office, Tub Shower, Upgraded Countertops, Walk-in Closet(s), Window Treatments
Heating Forced Air
Cooling Central A/C
Equipment Built-In Microwave, Built-In Range, Cooktop, Dishwasher, Dryer, Energy Efficient Appliances, Exhaust Fan, Oven - Self Cleaning, Oven/Range - Gas, Refrigerator, Stainless Steel Appliances, Washer, Water Heater - High-Efficiency, Water Heater
Window Features Energy Efficient
Appliance Built-In Microwave, Built-In Range, Cooktop, Dishwasher, Dryer, Energy Efficient Appliances, Exhaust Fan, Oven - Self Cleaning, Oven/Range - Gas, Refrigerator, Stainless Steel Appliances, Washer, Water Heater - High-Efficiency, Water Heater
Heat Source Natural Gas
Laundry Upper Floor
Exterior
Parking Features Built In, Garage - Front Entry, Garage Door Opener, Oversized
Garage Spaces 2.0
Water Access N
View Trees/Woods
Accessibility None
Attached Garage 2
Total Parking Spaces 2
Garage Y
Building
Lot Description Backs to Trees, Backs - Open Common Area, Interior, Landscaping, Partly Wooded, Rear Yard, Trees/Wooded
Story 3+
Sewer Public Sewer
Water Public
Architectural Style Contemporary
Level or Stories 3+
Additional Building Above Grade, Below Grade
New Construction N
Schools
School District Evesham Township
Others
Pets Allowed Y
Senior Community No
Tax ID 13-00015 16-00033
Ownership Fee Simple
SqFt Source Assessor
Acceptable Financing Cash, Conventional, FHA, VA
Listing Terms Cash, Conventional, FHA, VA
Financing Cash,Conventional,FHA,VA
Special Listing Condition Standard
Pets Allowed No Pet Restrictions
Read Less

Bought with Angela F Barnshaw • Agent06 LLC



