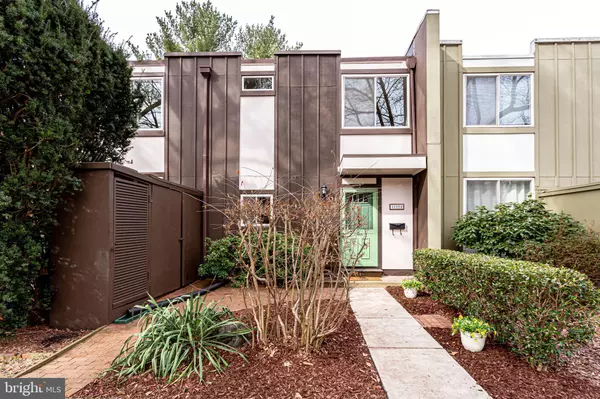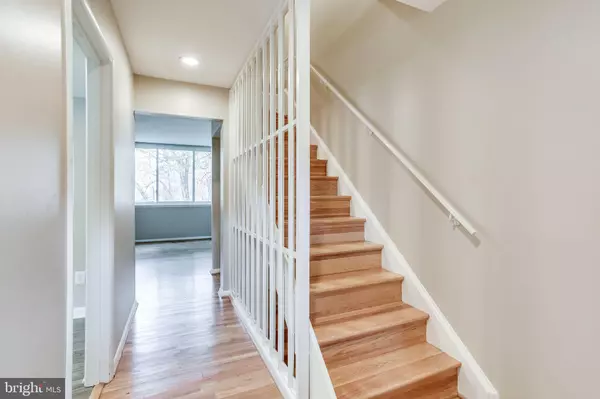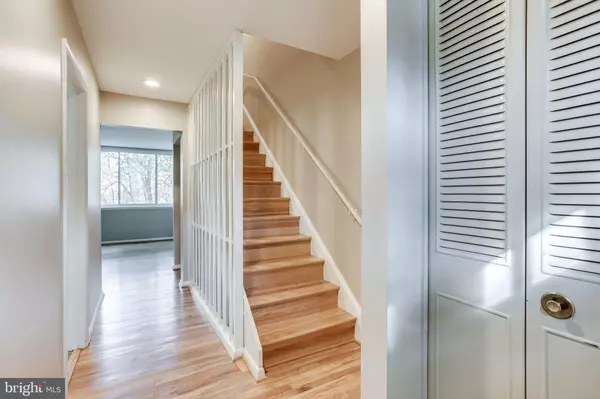For more information regarding the value of a property, please contact us for a free consultation.
11174 FOREST EDGE DR Reston, VA 20190
Want to know what your home might be worth? Contact us for a FREE valuation!

Our team is ready to help you sell your home for the highest possible price ASAP
Key Details
Sold Price $499,250
Property Type Townhouse
Sub Type End of Row/Townhouse
Listing Status Sold
Purchase Type For Sale
Square Footage 2,027 sqft
Price per Sqft $246
Subdivision Forest Edge
MLS Listing ID VAFX1116066
Sold Date 04/24/20
Style Contemporary
Bedrooms 4
Full Baths 3
Half Baths 1
HOA Fees $116/qua
HOA Y/N Y
Abv Grd Liv Area 1,740
Originating Board BRIGHT
Year Built 1967
Annual Tax Amount $5,122
Tax Year 2020
Lot Size 2,447 Sqft
Acres 0.06
Property Description
Nestled in the quaint little Forest Edge cluster, this fully updated town home is one of the largest in the community. With THREE LEVELS of living and a WALK OUT BASEMENT, this END UNIT TOWNHOME home does not disappoint! The main level includes NEWLY RENOVATED KITCHEN with white wood cabinets, granite counters, a large island, luxury vinyl plank flooring an eat in dining area and a LARGE FAMILY ROOM with NEWLY REFINISHED HARDWOOD FLOORS. The upper level features NEWLY REFINISHED HARDWOOD FLOORS, a master bedroom with en suite bath, three additional spacious bedrooms and an additional full bathroom. The bottom floor has two sliding glass doors that walk to your own private fenced yard and backs to trees. With a LARGE REC ROOM, NEW CARPET another FULL BATH, it's the perfect place for entertaining. With all these great updates, what more could you want? How about LOCATION, LOCATION, LOCATION! Only 6 minutes from the Wiehle-Reston Metro and 8 minutes from Reston Town Center and Reston Hospital (and Trader Joes!), 5 minutes from the toll road, 12 minutes from Wolf Trap, Meadowlark Botanical Gardens, Reston National Golf Course what more could you ask for? Schedule your showing now, this one won't last long!
Location
State VA
County Fairfax
Zoning 370
Rooms
Other Rooms Primary Bedroom, Bedroom 2, Bedroom 3, Bedroom 4, Kitchen, Family Room, Breakfast Room, Laundry, Recreation Room, Bathroom 2, Primary Bathroom, Full Bath
Basement Daylight, Full, Walkout Level
Interior
Interior Features Breakfast Area, Carpet, Combination Kitchen/Dining, Kitchen - Island, Primary Bath(s), Pantry, Recessed Lighting, Upgraded Countertops, Wood Floors
Heating Forced Air
Cooling Central A/C
Flooring Hardwood, Carpet, Vinyl, Wood
Equipment Built-In Microwave, Built-In Range, Dishwasher, Disposal, Dryer, Refrigerator, Washer
Fireplace N
Appliance Built-In Microwave, Built-In Range, Dishwasher, Disposal, Dryer, Refrigerator, Washer
Heat Source Natural Gas
Laundry Lower Floor
Exterior
Parking On Site 1
Fence Privacy, Wood
Amenities Available Tot Lots/Playground
Water Access N
Roof Type Architectural Shingle
Accessibility None
Garage N
Building
Story 3+
Sewer Public Sewer
Water Public
Architectural Style Contemporary
Level or Stories 3+
Additional Building Above Grade, Below Grade
Structure Type Dry Wall
New Construction N
Schools
Elementary Schools Forest Edge
Middle Schools Hughes
High Schools South Lakes
School District Fairfax County Public Schools
Others
HOA Fee Include Common Area Maintenance,Trash,Snow Removal
Senior Community No
Tax ID 0181 03 0001
Ownership Fee Simple
SqFt Source Estimated
Special Listing Condition Standard
Read Less

Bought with Jodi Marquith • Keller Williams Realty



