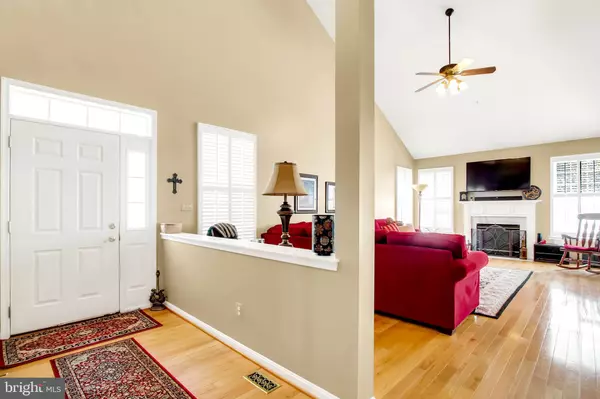For more information regarding the value of a property, please contact us for a free consultation.
210 COLGATE DR Forest Hill, MD 21050
Want to know what your home might be worth? Contact us for a FREE valuation!

Our team is ready to help you sell your home for the highest possible price ASAP
Key Details
Sold Price $400,000
Property Type Townhouse
Sub Type End of Row/Townhouse
Listing Status Sold
Purchase Type For Sale
Square Footage 2,988 sqft
Price per Sqft $133
Subdivision Deer Spring
MLS Listing ID MDHR249696
Sold Date 10/16/20
Style Other
Bedrooms 4
Full Baths 3
Half Baths 1
HOA Fees $65/mo
HOA Y/N Y
Abv Grd Liv Area 2,188
Originating Board BRIGHT
Year Built 2002
Annual Tax Amount $3,271
Tax Year 2019
Lot Size 5,206 Sqft
Acres 0.12
Property Description
MULTIPLE OFFERS RECEIVED, HIGHEST AND B EST DUE FRIDAY 8/28/2020 BY 8 PM If your looking for an enormous end of group villa/townhome then this is it. Enter from the sidewalk to porch, feeling like waking into a single family home, entering into the foyer and immediately see the sprawling open floor plan, vaulted ceilings, neutral trending paint color, granite kitchen and bar for informal eating, with update stainless appliances, washer and dryer (2018) conveniently located in kitchen with cabinets above. Right off kitchen is a dinning area with brand new slider leading out to a deck with steps to the lower patio that is set up for entertaining while being protected should it be raining. Hardwood throughout main level, master suite is on main level with new carpet 2020, wait until you see the large walk-in closet leading into a brand new master bath, tile shower and flooring (2018). Guests do not need to use the master bath because there is a lovely half bath on main level also, Open stairway leading to upper level with a loft, 2 bedrooms, full bath and an extra room as an office or storage. Enjoy playing video games or just relaxing in the comfortable loft overlooking living area below. And if that isn't enough head down to the lower level that has a workshop, with another family room and area for a game room with a custom bar, watch all your sports in this very comfortable living space. Additional bedroom with a full bath, and walk out slider to the beautiful patio protected from weather, with pavers and storage under the deck steps, ceiling fan, shades and lighting. If that isn't enough, this home has a brand new roof with architectural shingles, new furnace and air conditioning in 2018. A garage and driveway for convenient parking, and association even cuts the grass. Run don't walk this home will not last long!!!
Location
State MD
County Harford
Zoning R2COS
Direction North
Rooms
Other Rooms Living Room, Dining Room, Primary Bedroom, Bedroom 2, Bedroom 4, Kitchen, Game Room, Family Room, Bedroom 1, 2nd Stry Fam Ovrlk, Laundry, Office, Workshop, Bathroom 1, Bathroom 3, Primary Bathroom, Half Bath
Basement Other, Daylight, Full, Fully Finished, Heated, Improved, Sump Pump, Walkout Level, Windows, Workshop
Main Level Bedrooms 1
Interior
Interior Features Bar, Ceiling Fan(s), Dining Area, Entry Level Bedroom, Family Room Off Kitchen, Floor Plan - Open, Primary Bath(s), Sauna, Recessed Lighting, Upgraded Countertops, Walk-in Closet(s), Wet/Dry Bar, Window Treatments, Wood Floors
Hot Water Natural Gas
Cooling Ceiling Fan(s), Central A/C, Attic Fan
Flooring Carpet, Ceramic Tile, Hardwood, Laminated
Fireplaces Number 1
Equipment Dishwasher, Disposal, Dryer, ENERGY STAR Clothes Washer, Exhaust Fan, Icemaker, Microwave, Oven - Self Cleaning, Oven/Range - Gas, Refrigerator, Stainless Steel Appliances, Washer, Water Heater, Water Heater - High-Efficiency
Window Features Double Pane,Double Hung,Screens,Transom,Wood Frame
Appliance Dishwasher, Disposal, Dryer, ENERGY STAR Clothes Washer, Exhaust Fan, Icemaker, Microwave, Oven - Self Cleaning, Oven/Range - Gas, Refrigerator, Stainless Steel Appliances, Washer, Water Heater, Water Heater - High-Efficiency
Heat Source Natural Gas
Exterior
Exterior Feature Deck(s), Brick, Patio(s), Roof
Parking Features Garage Door Opener
Garage Spaces 1.0
Utilities Available Cable TV Available, Natural Gas Available, Multiple Phone Lines
Water Access N
View Trees/Woods
Roof Type Architectural Shingle
Accessibility Level Entry - Main
Porch Deck(s), Brick, Patio(s), Roof
Road Frontage City/County, Public
Attached Garage 1
Total Parking Spaces 1
Garage Y
Building
Story 3
Foundation Slab, Other
Sewer Public Sewer
Water Public
Architectural Style Other
Level or Stories 3
Additional Building Above Grade, Below Grade
Structure Type Dry Wall,Cathedral Ceilings,9'+ Ceilings,2 Story Ceilings
New Construction N
Schools
Elementary Schools Forest Hill
Middle Schools Bel Air
High Schools Bel Air
School District Harford County Public Schools
Others
Pets Allowed Y
HOA Fee Include Lawn Maintenance,Trash
Senior Community No
Tax ID 1303343847
Ownership Fee Simple
SqFt Source Assessor
Acceptable Financing Cash, Conventional, FHA 203(b), VA
Horse Property N
Listing Terms Cash, Conventional, FHA 203(b), VA
Financing Cash,Conventional,FHA 203(b),VA
Special Listing Condition Standard
Pets Allowed Cats OK, Dogs OK
Read Less

Bought with Laurel Davis • Remax Vision



