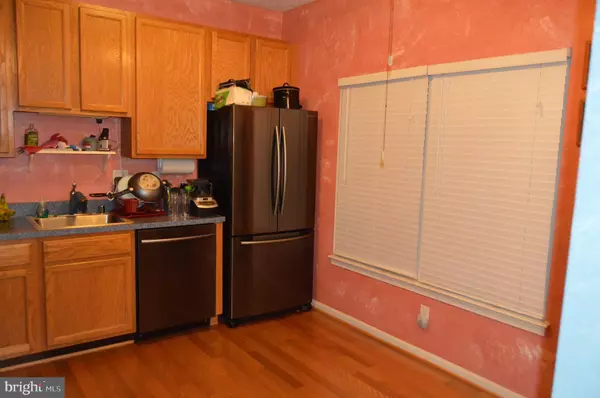For more information regarding the value of a property, please contact us for a free consultation.
8045 BROOKSTONE CT Severn, MD 21144
Want to know what your home might be worth? Contact us for a FREE valuation!

Our team is ready to help you sell your home for the highest possible price ASAP
Key Details
Sold Price $240,000
Property Type Condo
Sub Type Condo/Co-op
Listing Status Sold
Purchase Type For Sale
Square Footage 1,740 sqft
Price per Sqft $137
Subdivision Asbury Woods
MLS Listing ID MDAA435994
Sold Date 07/30/20
Style Back-to-Back
Bedrooms 3
Full Baths 2
Half Baths 1
Condo Fees $135/mo
HOA Y/N Y
Abv Grd Liv Area 1,740
Originating Board BRIGHT
Year Built 2003
Annual Tax Amount $2,130
Tax Year 2019
Property Description
Don't miss out on one of the greatest deals around! Gorgeous townhome located just a few short minutes from Fort Meade, Arundel Mills Mall, Live Casino and major commuting routes. Some of the major improvements you will appreciate are: Thompson Creek windows and doors (2010), HVAC (2013), Master Bathroom (2016), Main level wood floor (2019), New Architectural shingle roof (March 2020), Stainless Steel Kitchen Appliances (2018), washer and dryer (2009). Beautiful inside and out! There are many upgrades, but you'll have to see it, to feel the warmth and comfort. Wood floors, carpet, updated kitchen and appliances, Huge master suite awaits you on the 2nd floor with your own private en-suite bath! The open floorplan on the main floor features a living room-dining room combination, a large kitchen with your "newer" stainless steel appliances. The upper floor houses two generously sized bedrooms with walk-in closets and a full bathroom. This home also features a gas stove, gas furnace and gas water heater. Reserved parking for two vehicles and a guest pass for friends visiting. Cash or conventional financing, please. VA and/or FHA may not be suitable for homes in this subdivision.
Location
State MD
County Anne Arundel
Zoning R15
Interior
Interior Features Ceiling Fan(s), Combination Dining/Living, Carpet, Dining Area, Floor Plan - Open, Primary Bath(s), Soaking Tub, Sprinkler System, Stall Shower, Walk-in Closet(s)
Hot Water Propane
Heating Forced Air
Cooling Central A/C, Ceiling Fan(s)
Flooring Hardwood, Carpet
Equipment Built-In Microwave, Dishwasher, Dryer - Electric, Exhaust Fan, Oven - Self Cleaning, Oven/Range - Gas, Refrigerator, Disposal, Stainless Steel Appliances
Window Features Double Pane,Screens,Vinyl Clad,Double Hung
Appliance Built-In Microwave, Dishwasher, Dryer - Electric, Exhaust Fan, Oven - Self Cleaning, Oven/Range - Gas, Refrigerator, Disposal, Stainless Steel Appliances
Heat Source Propane - Leased
Exterior
Garage Spaces 2.0
Amenities Available Common Grounds, Reserved/Assigned Parking, Tot Lots/Playground
Water Access N
Roof Type Architectural Shingle
Accessibility None
Total Parking Spaces 2
Garage N
Building
Story 3
Foundation Slab
Sewer Public Sewer
Water Public
Architectural Style Back-to-Back
Level or Stories 3
Additional Building Above Grade, Below Grade
Structure Type 9'+ Ceilings
New Construction N
Schools
School District Anne Arundel County Public Schools
Others
HOA Fee Include Common Area Maintenance,Snow Removal,Insurance,Lawn Care Front,Lawn Maintenance
Senior Community No
Tax ID 020400190215277
Ownership Condominium
Security Features Carbon Monoxide Detector(s),Smoke Detector,Sprinkler System - Indoor,Surveillance Sys
Acceptable Financing Cash, Conventional, FHA, VA
Listing Terms Cash, Conventional, FHA, VA
Financing Cash,Conventional,FHA,VA
Special Listing Condition Standard
Read Less

Bought with Keith T Eades • R.E. Shilow Realty Investors, Inc.



