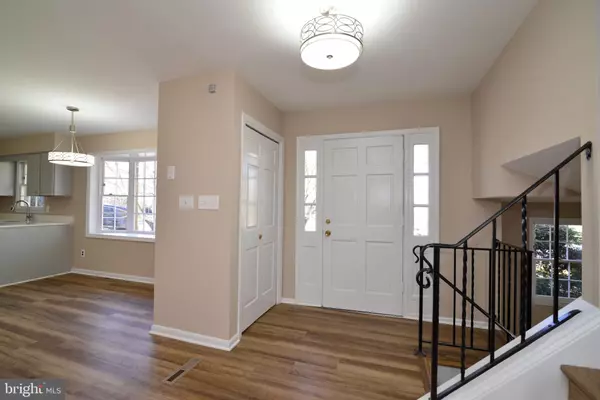For more information regarding the value of a property, please contact us for a free consultation.
2233 ABBOTSFORD DR Vienna, VA 22181
Want to know what your home might be worth? Contact us for a FREE valuation!

Our team is ready to help you sell your home for the highest possible price ASAP
Key Details
Sold Price $730,000
Property Type Single Family Home
Sub Type Detached
Listing Status Sold
Purchase Type For Sale
Square Footage 2,004 sqft
Price per Sqft $364
Subdivision Tanglewood
MLS Listing ID VAFX1107074
Sold Date 04/30/20
Style Split Level
Bedrooms 4
Full Baths 2
Half Baths 1
HOA Fees $10/ann
HOA Y/N Y
Abv Grd Liv Area 1,581
Originating Board BRIGHT
Year Built 1972
Annual Tax Amount $7,661
Tax Year 2020
Lot Size 0.254 Acres
Acres 0.25
Property Description
Welcome home to the newly remodeled 2233 Abbotsford home in Vienna. This home is truly turn-key ready. This split level home offers three levels of improvements to meet any buyers' needs. The updated kitchen features new lighting, upgraded Samsung appliances, and Calacatta Ultra quartz countertops to make entertaining here picturesque. The living and dining rooms have freshly refinished hardwood floors and great new lighting as well. The master & upstairs hall baths have been updated with stylish new vanities, lighting, and mirrors. Great wood-burning fireplace in the lower level recreation room. Fresh carpet and paint throughout the home complete this homes' appeal. All this is located in the fantastic quiet Tanglewood subdivision in Fairfax County, an amazing location close to tons of shopping and dining in the Vienna & Tysons Corner. Easy access for major commuter routes, close to 267 toll road, l-495, Rt 7, 123, I-66, Silver Line Metro, WO&D trail, Tysons corner, Dulles airport & Wolf Trap Performing Arts Center.
Location
State VA
County Fairfax
Zoning 121
Rooms
Basement Daylight, Full, Heated, Improved, Interior Access, Outside Entrance, Side Entrance, Walkout Stairs
Interior
Heating Forced Air
Cooling Central A/C
Fireplaces Number 1
Heat Source Natural Gas
Exterior
Garage Spaces 1.0
Water Access N
Accessibility None
Total Parking Spaces 1
Garage N
Building
Story 3+
Sewer Public Sewer
Water Public
Architectural Style Split Level
Level or Stories 3+
Additional Building Above Grade, Below Grade
New Construction N
Schools
Elementary Schools Louise Archer
Middle Schools Thoreau
High Schools Madison
School District Fairfax County Public Schools
Others
Senior Community No
Tax ID 0381 22 0094
Ownership Fee Simple
SqFt Source Estimated
Special Listing Condition Standard
Read Less

Bought with Timothy D Pierson • KW United



