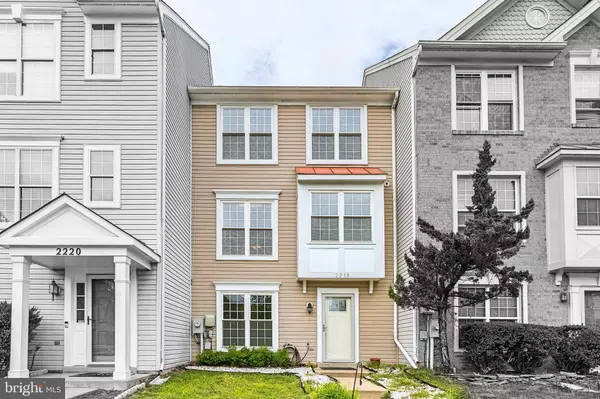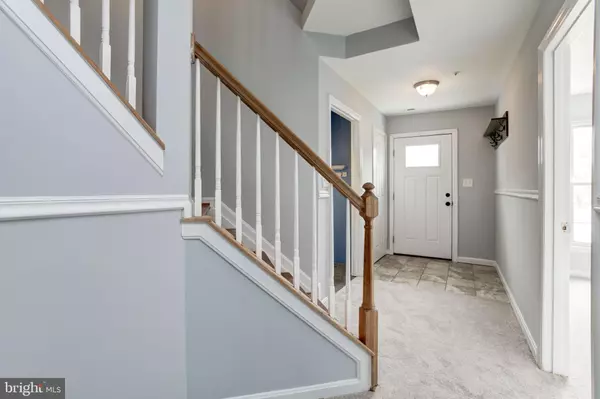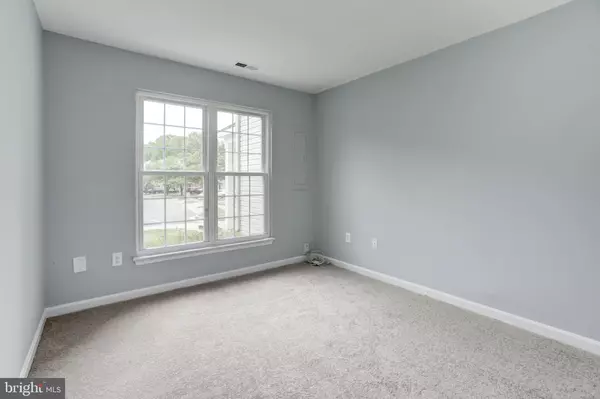For more information regarding the value of a property, please contact us for a free consultation.
2218 COMMISSARY CIR Odenton, MD 21113
Want to know what your home might be worth? Contact us for a FREE valuation!

Our team is ready to help you sell your home for the highest possible price ASAP
Key Details
Sold Price $305,000
Property Type Townhouse
Sub Type Interior Row/Townhouse
Listing Status Sold
Purchase Type For Sale
Square Footage 1,936 sqft
Price per Sqft $157
Subdivision Seven Oaks
MLS Listing ID MDAA434406
Sold Date 07/31/20
Style Colonial
Bedrooms 4
Full Baths 3
Half Baths 1
HOA Fees $72/mo
HOA Y/N Y
Abv Grd Liv Area 1,936
Originating Board BRIGHT
Year Built 1993
Annual Tax Amount $2,937
Tax Year 2019
Lot Size 1,600 Sqft
Acres 0.04
Property Description
BACK ON THE MARKET! BUYERS LOSS IS YOUR GAIN! Gorgeous 4 BR, 3.5 bath townhome on quiet cul-de-sac. Home has been updated with hardwood floors on main level, replacement windows, updated HVAC, water heater and roof! Kitchen with granite counters, stainless steel appliances, custom tile overlooks the living and dining rooms. Enjoying quiet morning and evenings relaxing on the deck off rear of home. All bathrooms offer updated tile work, sinks and granite counter tops! The 4th bedroom and full bath on the lower level is an ideal guest room or great space to rent out for extra income! Community offers several playgrounds throughout the Seven Oaks community, as well as two large pools for residents to use and trails. Conveniently located just 5 minutes from Ft. Meade/NSA. CHECK-OUT THE 3D VIRTUAL TOUR IN THE VIRTUAL TOUR LINKS!
Location
State MD
County Anne Arundel
Zoning RESIDENTIAL
Rooms
Other Rooms Living Room, Dining Room, Primary Bedroom, Bedroom 2, Bedroom 3, Bedroom 4, Kitchen, Bathroom 2, Bathroom 3, Primary Bathroom, Half Bath
Main Level Bedrooms 1
Interior
Interior Features Breakfast Area, Chair Railings, Entry Level Bedroom, Primary Bath(s), Wood Floors, Carpet, Combination Dining/Living, Dining Area, Floor Plan - Open, Kitchen - Table Space, Pantry, Stall Shower, Tub Shower, Upgraded Countertops, Walk-in Closet(s)
Hot Water Electric
Heating Central, Heat Pump(s)
Cooling Central A/C
Flooring Carpet, Ceramic Tile, Hardwood
Equipment Built-In Microwave, Dishwasher, Disposal, Exhaust Fan, Refrigerator, Stove, Icemaker, Water Heater
Fireplace N
Window Features Screens
Appliance Built-In Microwave, Dishwasher, Disposal, Exhaust Fan, Refrigerator, Stove, Icemaker, Water Heater
Heat Source Electric
Laundry Lower Floor
Exterior
Exterior Feature Deck(s)
Parking On Site 2
Fence Board, Rear, Privacy
Water Access N
View Garden/Lawn, Trees/Woods
Roof Type Composite,Shingle
Accessibility Other
Porch Deck(s)
Garage N
Building
Lot Description Backs to Trees, Front Yard, Landscaping, Rear Yard
Story 3
Sewer Public Sewer
Water Public
Architectural Style Colonial
Level or Stories 3
Additional Building Above Grade, Below Grade
Structure Type Dry Wall,Vaulted Ceilings
New Construction N
Schools
School District Anne Arundel County Public Schools
Others
Senior Community No
Tax ID 020468090064383
Ownership Fee Simple
SqFt Source Assessor
Acceptable Financing Cash, Conventional, FHA, VA
Horse Property Y
Listing Terms Cash, Conventional, FHA, VA
Financing Cash,Conventional,FHA,VA
Special Listing Condition Standard
Read Less

Bought with Tohmai Smith • RLAH @properties



