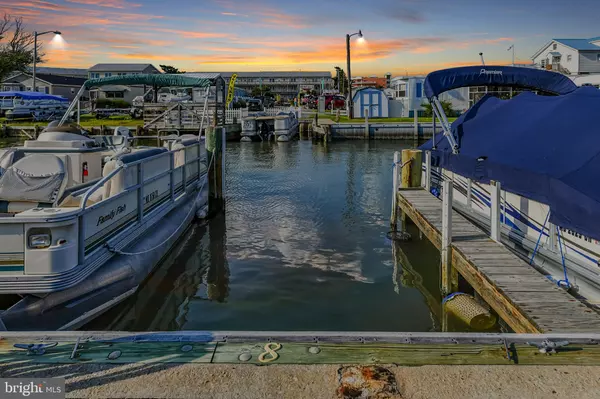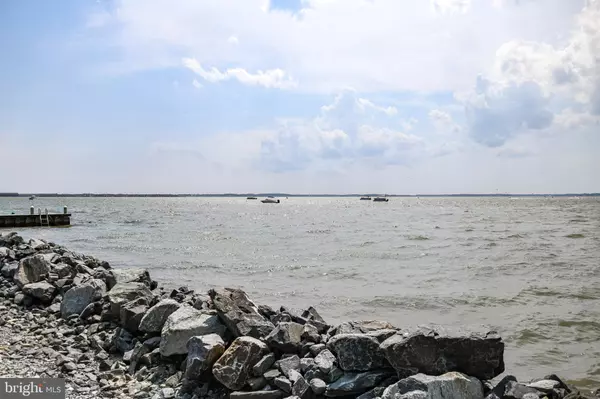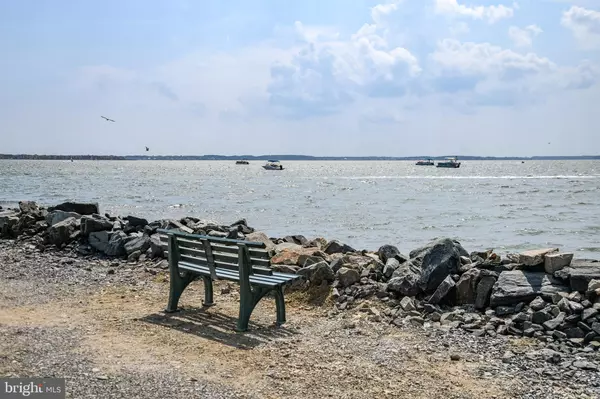For more information regarding the value of a property, please contact us for a free consultation.
31 CANAL OVERLOOK LN Ocean City, MD 21842
Want to know what your home might be worth? Contact us for a FREE valuation!

Our team is ready to help you sell your home for the highest possible price ASAP
Key Details
Sold Price $275,000
Property Type Condo
Sub Type Condo/Co-op
Listing Status Sold
Purchase Type For Sale
Square Footage 833 sqft
Price per Sqft $330
Subdivision Warrens Park
MLS Listing ID MDWO108404
Sold Date 07/11/20
Style Coastal,Cottage
Bedrooms 2
Full Baths 2
Condo Fees $356/mo
HOA Y/N N
Abv Grd Liv Area 833
Originating Board BRIGHT
Year Built 2010
Annual Tax Amount $2,286
Tax Year 2020
Lot Dimensions 0.00 x 0.00
Property Description
Boaters delight! Move in ready!This magnificent elevated stick-built home in Ocean City is one of many in Warren's Park, a community formerly of mobile homes which is converting to single family custom stick-built homes. Built in 2010, this 833 sq ft waterfront home is situated in a community occupying an entire city block that runs deep toward the bay with its own boat launch, fish cleaning stand, crabbing docks, which conveys with your own personal boat slip only 15 feet away including quick canal access to the open bay. Its mid-town location is a two-block walk to the beach, the city bus line, numerous restaurants including Macky's, Seacrets, and Dry 85. At Warren's Park, you can enjoy a front row seat along the bay front area of the park to watch the fireworks display over the water put on by Seacrets several times a year, and viewing distance of OC Downtown, Ocean Pines, and Northside Park displays as well.This light filled, Waterfront Home boasts a great room/kitchen with vaulted ceiling overlooking the canal and out toward Assawoman Bay. The fully equipped, spacious kitchen is adorned with white cabinets, white GE Profile Energy Star appliances including an Advantium Microwave & Convection-bake Range, a breakfast bar with seating for 4, and a closet-sized pantry. The home has two full bedrooms, and a third smaller room currently used as a 3rd bedroom which could easily be converted to a playroom or office, and boasts two full bathrooms, including a fully tiled shower and jetted corner tub in the Master Bathroom. Exterior features include a staircase entrance with Trex decking and vinyl railings, a concrete walkway to the parking pad accommodating two cars with surrounding ground cover in white stone for low maintenance, and a convenient double side door entrance leading under the house for storing all your beach and boating items. Additional features of the home include a smart combination of ceramic tile, carpeting in the bedrooms & living room, and vinyl flooring in the bathrooms. 3M-brand 20mil hurricane film is applied to all windows to help protect against exterior projectile penetration and further protect the interior with UV reflective properties, as well as whole-home audio & intercom system for all rooms offering you the ability to play your Smartphone music or enjoy the SoundFX roar of ocean waves into every room. Other electronic enhancements feature a well-designed security system with cameras, a laundry closet 2-unit stackable washer & dryer, and lighting in all closet storage areas.Construction features include R19 insulation for the interior and exterior walls as well as spray foam insulation in the sub-flooring and the attic roof trusses which translates to energy savings because the attic temperature only varies by 5 degrees from the living area. Other appointments include a Renai natural gas-fired tankless water heater, a lighted ceiling fan in all bedrooms, and a large ceiling fan in vaulted ceiling of the great room. Additional lighting includes under cabinet in the kitchen, space-saving pocket doors, and easy-access attic steps. Furniture, window treatments, and most kitchen items (i.e. dishes, pots and pans, baking dishes, and utensils) convey. Benefits include an HOA fee at $356.00 a month, encompassing all yearly property taxes, city water & sewer, city trash collection, snow clearing, park upkeep and maintenance featuring a salaried park manager. No sales tax or transfer fees at settlement- one of the many benefits of a co-op managed property. Warren s Park is best hailed by its residents as a little piece of Heaven and is a tight-knit, family orientated, solvent and well run community with many multi-generational families enjoying all it has to offer. It goes without saying, you must-see home to appreciate the low-cost of ownership nestled in the heart of mid-town Ocean City.
Location
State MD
County Worcester
Area Bayside Waterfront (84)
Zoning R
Direction East
Rooms
Other Rooms Primary Bedroom, Bedroom 2, Kitchen, Den, Great Room, Bathroom 2, Primary Bathroom
Basement Outside Entrance, Shelving, Unfinished
Main Level Bedrooms 2
Interior
Interior Features Attic, Ceiling Fan(s), Family Room Off Kitchen, Floor Plan - Traditional, Intercom, Kitchen - Island, Primary Bath(s), WhirlPool/HotTub, Window Treatments
Hot Water Natural Gas, Tankless
Heating Heat Pump - Electric BackUp, Programmable Thermostat
Cooling Ceiling Fan(s), Central A/C, Energy Star Cooling System, Heat Pump(s), Programmable Thermostat
Flooring Carpet, Ceramic Tile, Laminated
Equipment Built-In Range, Built-In Microwave, Dishwasher, Disposal, Dryer - Electric, Dryer - Front Loading, Energy Efficient Appliances, ENERGY STAR Clothes Washer, ENERGY STAR Dishwasher, ENERGY STAR Refrigerator, Intercom, Microwave, Oven - Self Cleaning, Oven/Range - Electric, Refrigerator, Washer, Washer - Front Loading, Water Heater, Water Heater - Tankless
Window Features Bay/Bow,Energy Efficient,ENERGY STAR Qualified,Low-E,Vinyl Clad
Appliance Built-In Range, Built-In Microwave, Dishwasher, Disposal, Dryer - Electric, Dryer - Front Loading, Energy Efficient Appliances, ENERGY STAR Clothes Washer, ENERGY STAR Dishwasher, ENERGY STAR Refrigerator, Intercom, Microwave, Oven - Self Cleaning, Oven/Range - Electric, Refrigerator, Washer, Washer - Front Loading, Water Heater, Water Heater - Tankless
Heat Source Electric
Laundry Has Laundry
Exterior
Exterior Feature Porch(es)
Amenities Available None
Water Access Y
View Bay, Canal, City, Water
Roof Type Asphalt
Accessibility None
Porch Porch(es)
Garage N
Building
Lot Description Level, Premium, Road Frontage
Story 1
Foundation Crawl Space, Block
Sewer Public Sewer
Water Community, Public
Architectural Style Coastal, Cottage
Level or Stories 1
Additional Building Above Grade, Below Grade
Structure Type Cathedral Ceilings,Dry Wall
New Construction N
Schools
Elementary Schools Ocean City
Middle Schools Berlin Intermediate School
High Schools Stephen Decatur
School District Worcester County Public Schools
Others
HOA Fee Include Taxes,Water,Lawn Care Front,Trash,Snow Removal,Common Area Maintenance
Senior Community No
Tax ID 10-717094
Ownership Cooperative
Security Features Carbon Monoxide Detector(s),Electric Alarm,Exterior Cameras,Fire Detection System,Intercom,Main Entrance Lock,Monitored,Motion Detectors,Security System,Smoke Detector,Surveillance Sys
Acceptable Financing Cash, Conventional
Listing Terms Cash, Conventional
Financing Cash,Conventional
Special Listing Condition Standard
Read Less

Bought with James Terrill • Northrop Realty



