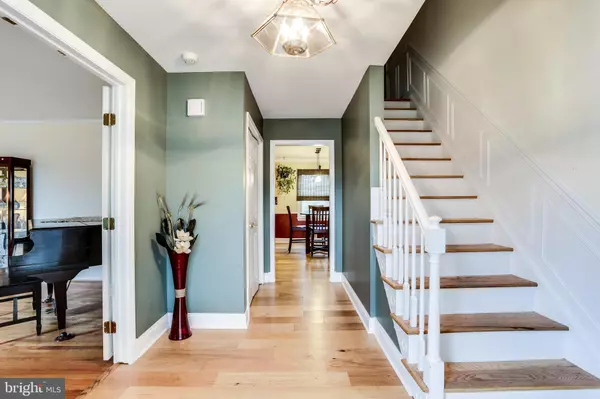For more information regarding the value of a property, please contact us for a free consultation.
336 SWINTON WAY Severna Park, MD 21146
Want to know what your home might be worth? Contact us for a FREE valuation!

Our team is ready to help you sell your home for the highest possible price ASAP
Key Details
Sold Price $669,900
Property Type Single Family Home
Sub Type Detached
Listing Status Sold
Purchase Type For Sale
Square Footage 3,624 sqft
Price per Sqft $184
Subdivision Chartwell On The Severn
MLS Listing ID MDAA425884
Sold Date 04/07/20
Style Colonial
Bedrooms 4
Full Baths 2
Half Baths 1
HOA Y/N N
Abv Grd Liv Area 2,974
Originating Board BRIGHT
Year Built 1971
Annual Tax Amount $6,399
Tax Year 2019
Lot Size 0.432 Acres
Acres 0.43
Property Description
Updated throughout the years and lovingly maintained this home is a must see! Enjoy plenty of room for the whole family with finished basement, open and renovated kitchen, Family Room addition and spacious bedrooms. This 4 bedroom, 2.5 bath home is located in a quiet cul-de-sac in the coveted Chartwell on the Severn community with large level fenced backyard perfect for kids and pets. Welcoming front porch, formal living room and dining room at front of home opens into an easy flow for entertaining at the back of the home. Renovated eat-in kitchen with granite, wood cabinets, built-ins and great layout. French doors open up to the Family Room with gas fireplace, light and bright sitting area and glass doors to large deck overlooking the wonderful backyard. The lower level boasts two finished rooms with endless potential and lots of room for storage. The upper level has a luxurious Master suite with ensuite bath and walk-in closet. 3 additional bedrooms and a well-appointed hall bath with an impressive walk-in shower completes this level. 2 car oversized garage, award-winning schools, nearby parks and amenities and easy commute to Annapolis, Baltimore and Washington DC. Welcome Home!
Location
State MD
County Anne Arundel
Zoning R2
Rooms
Basement Connecting Stairway, Heated, Improved, Interior Access, Full, Outside Entrance, Partially Finished, Walkout Stairs
Interior
Interior Features Breakfast Area, Built-Ins, Carpet, Ceiling Fan(s), Chair Railings, Combination Dining/Living, Combination Kitchen/Dining, Combination Kitchen/Living, Crown Moldings, Dining Area, Family Room Off Kitchen, Floor Plan - Open, Formal/Separate Dining Room, Kitchen - Gourmet, Kitchen - Eat-In, Kitchen - Table Space, Primary Bath(s), Pantry, Recessed Lighting, Stall Shower, Upgraded Countertops, Walk-in Closet(s), Window Treatments, Wood Floors
Hot Water Natural Gas
Heating Forced Air, Baseboard - Electric, Programmable Thermostat, Zoned
Cooling Central A/C, Ceiling Fan(s), Programmable Thermostat, Zoned
Flooring Hardwood, Carpet, Ceramic Tile
Fireplaces Number 1
Fireplaces Type Brick, Gas/Propane, Mantel(s), Screen
Equipment Built-In Microwave, Dishwasher, Exhaust Fan, Extra Refrigerator/Freezer, Oven/Range - Electric, Refrigerator, Icemaker, Water Heater
Fireplace Y
Window Features Double Hung
Appliance Built-In Microwave, Dishwasher, Exhaust Fan, Extra Refrigerator/Freezer, Oven/Range - Electric, Refrigerator, Icemaker, Water Heater
Heat Source Natural Gas
Laundry Main Floor
Exterior
Exterior Feature Deck(s), Porch(es)
Parking Features Additional Storage Area, Garage - Front Entry, Garage Door Opener, Inside Access, Oversized
Garage Spaces 2.0
Fence Fully, Rear, Wood
Amenities Available Common Grounds, Golf Course Membership Available, Pool Mem Avail
Water Access N
View Garden/Lawn
Roof Type Architectural Shingle
Accessibility None
Porch Deck(s), Porch(es)
Attached Garage 2
Total Parking Spaces 2
Garage Y
Building
Lot Description Cul-de-sac, Front Yard, Landscaping, Level, No Thru Street, Rear Yard
Story 3+
Sewer On Site Septic
Water Public
Architectural Style Colonial
Level or Stories 3+
Additional Building Above Grade, Below Grade
New Construction N
Schools
Elementary Schools Benfield
Middle Schools Severna Park
High Schools Severna Park
School District Anne Arundel County Public Schools
Others
Senior Community No
Tax ID 020318028982836
Ownership Fee Simple
SqFt Source Assessor
Security Features Security System,Smoke Detector
Special Listing Condition Standard
Read Less

Bought with Tina M. Hyatt • Exit Results Realty



