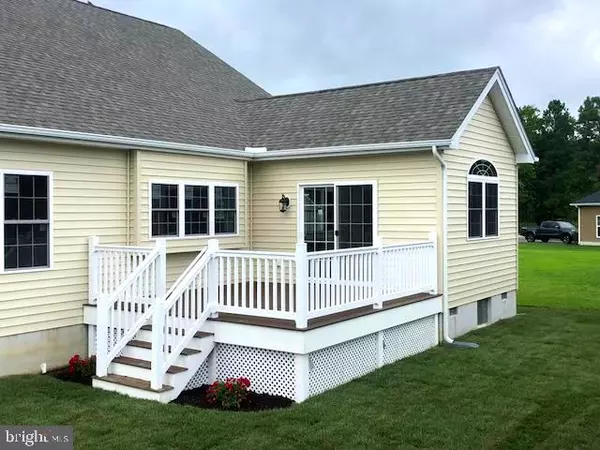For more information regarding the value of a property, please contact us for a free consultation.
13104 MUIRFIELD LN Berlin, MD 21811
Want to know what your home might be worth? Contact us for a FREE valuation!

Our team is ready to help you sell your home for the highest possible price ASAP
Key Details
Sold Price $345,000
Property Type Single Family Home
Sub Type Detached
Listing Status Sold
Purchase Type For Sale
Square Footage 1,814 sqft
Price per Sqft $190
Subdivision River Run
MLS Listing ID MDWO108442
Sold Date 03/20/20
Style Raised Ranch/Rambler
Bedrooms 3
Full Baths 2
HOA Fees $194/mo
HOA Y/N Y
Abv Grd Liv Area 1,814
Originating Board BRIGHT
Year Built 2019
Annual Tax Amount $2,986
Tax Year 2020
Lot Size 0.306 Acres
Acres 0.31
Lot Dimensions 0.00 x 0.00
Property Description
Beautiful new construction in the River Run Golf Course community just a short drive to the beach. Corner lot convenient to the community pool and tennis courts. All lawn care is maintained by the HOA. High end finishes with hardwood floors throughout except tile in baths and laundry room. Open kitchen features island, stainless appliances, granite countertop, and self closing drawers. Rear sunroom with door to deck. Private master suite has walkin closet and spa like bathroom w double vanity, linen closet and tile shower. Perm steps to the large unfinished attic. Laundry room with cabinets for lots of storage.
Location
State MD
County Worcester
Area Worcester East Of Rt-113
Zoning RESIDENTIAL
Rooms
Main Level Bedrooms 3
Interior
Interior Features Attic, Ceiling Fan(s), Chair Railings, Combination Kitchen/Dining, Dining Area, Entry Level Bedroom, Family Room Off Kitchen, Floor Plan - Open, Kitchen - Island, Primary Bath(s), Recessed Lighting, Sprinkler System, Stall Shower, Upgraded Countertops, Walk-in Closet(s), Wood Floors
Heating Heat Pump(s)
Cooling Central A/C
Flooring Hardwood, Tile/Brick
Equipment Built-In Microwave, Dishwasher, Disposal, Oven/Range - Electric, Refrigerator, Stainless Steel Appliances, Washer/Dryer Hookups Only
Appliance Built-In Microwave, Dishwasher, Disposal, Oven/Range - Electric, Refrigerator, Stainless Steel Appliances, Washer/Dryer Hookups Only
Heat Source Electric
Laundry Main Floor
Exterior
Parking Features Garage - Side Entry
Garage Spaces 2.0
Water Access N
Roof Type Architectural Shingle
Accessibility None
Attached Garage 2
Total Parking Spaces 2
Garage Y
Building
Story 1
Foundation Crawl Space
Sewer Public Sewer
Water Public
Architectural Style Raised Ranch/Rambler
Level or Stories 1
Additional Building Above Grade, Below Grade
New Construction Y
Schools
School District Worcester County Public Schools
Others
HOA Fee Include Pool(s),Lawn Maintenance
Senior Community No
Tax ID 03-168042
Ownership Fee Simple
SqFt Source Assessor
Acceptable Financing Cash, Conventional
Horse Property N
Listing Terms Cash, Conventional
Financing Cash,Conventional
Special Listing Condition Standard
Read Less

Bought with Robert Poremski • Berkshire Hathaway HomeServices PenFed Realty - OP



