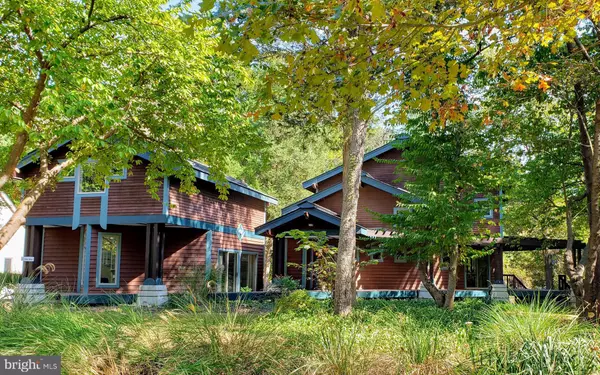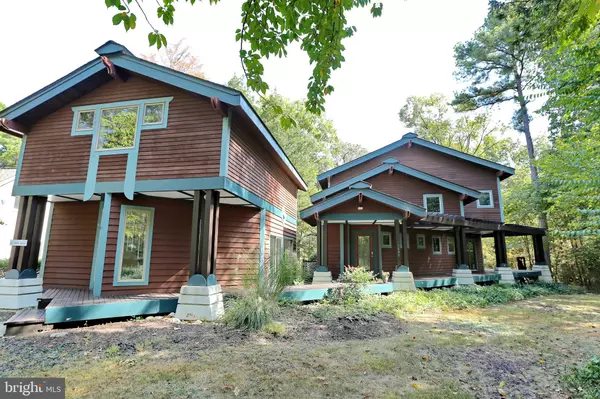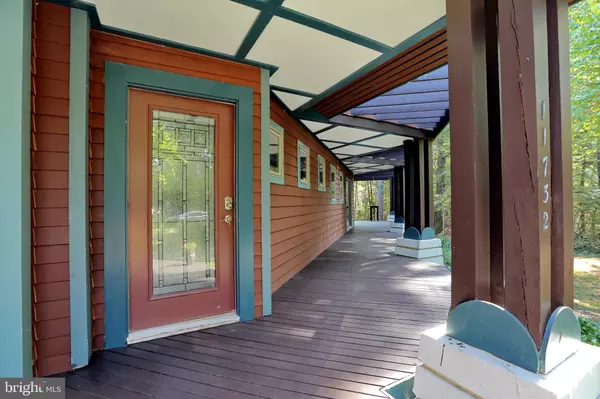For more information regarding the value of a property, please contact us for a free consultation.
11732 WOLLASTON CIR Swan Point, MD 20645
Want to know what your home might be worth? Contact us for a FREE valuation!

Our team is ready to help you sell your home for the highest possible price ASAP
Key Details
Sold Price $289,900
Property Type Single Family Home
Sub Type Detached
Listing Status Sold
Purchase Type For Sale
Square Footage 3,048 sqft
Price per Sqft $95
Subdivision Swan Point
MLS Listing ID MDCH207370
Sold Date 02/14/20
Style Contemporary
Bedrooms 3
Full Baths 2
Half Baths 1
HOA Fees $18
HOA Y/N Y
Abv Grd Liv Area 3,048
Originating Board BRIGHT
Year Built 1987
Annual Tax Amount $5,050
Tax Year 2018
Lot Size 0.327 Acres
Acres 0.33
Property Description
CAPTIVATING CONTEMPORARY! This home is filled with dramatic, surprising and fun architectural charm. Situated near Cuckold Creek you ll enjoy views of the creek and coastal wildlife. The two-story windows in the Great Room fill this home with natural light. The convenient kitchen features a walk-in pantry and abundant cabinetry and counter space. Outside there is extensive wrap-around decking to take in the autumn views. Dramatic stairs lead to the second story which includes three bedrooms a bath and a balcony. Above the detached garage is an in-law suite/office with a kitchenette and full bath. This room would be perfect for an artist studio, hobby room or fourth private bedroom. Currently it is being rented to the Swan Point neighborhood association for $650.00 a month. The additional income could pay a portion of your mortgage. This beautiful home is in Swan Point, a resort community 90 minutes south of Washington DC. Swan Point Yacht and Country Club features a top-rated 18-hole golf course, driving range, clubhouse, restaurant, and pro-shop. There is also a community swimming pool, marina, tennis and pickle ball courts.
Location
State MD
County Charles
Zoning RM
Interior
Interior Features Additional Stairway, Floor Plan - Open, Skylight(s), Spiral Staircase
Hot Water Electric
Heating Heat Pump(s)
Cooling Central A/C
Heat Source Electric
Exterior
Parking Features Garage - Rear Entry
Garage Spaces 2.0
Utilities Available Cable TV Available
Water Access Y
Water Access Desc Boat - Powered,Canoe/Kayak,Fishing Allowed,Public Access
Accessibility None
Attached Garage 2
Total Parking Spaces 2
Garage Y
Building
Story 2
Foundation Crawl Space
Sewer Public Sewer
Water Public
Architectural Style Contemporary
Level or Stories 2
Additional Building Above Grade, Below Grade
New Construction N
Schools
Elementary Schools Dr. Thomas L. Higdon
Middle Schools Piccowaxen
High Schools La Plata
School District Charles County Public Schools
Others
Senior Community No
Tax ID 0905030609
Ownership Fee Simple
SqFt Source Assessor
Special Listing Condition Third Party Approval
Read Less

Bought with James Hayden • O Brien Realty



