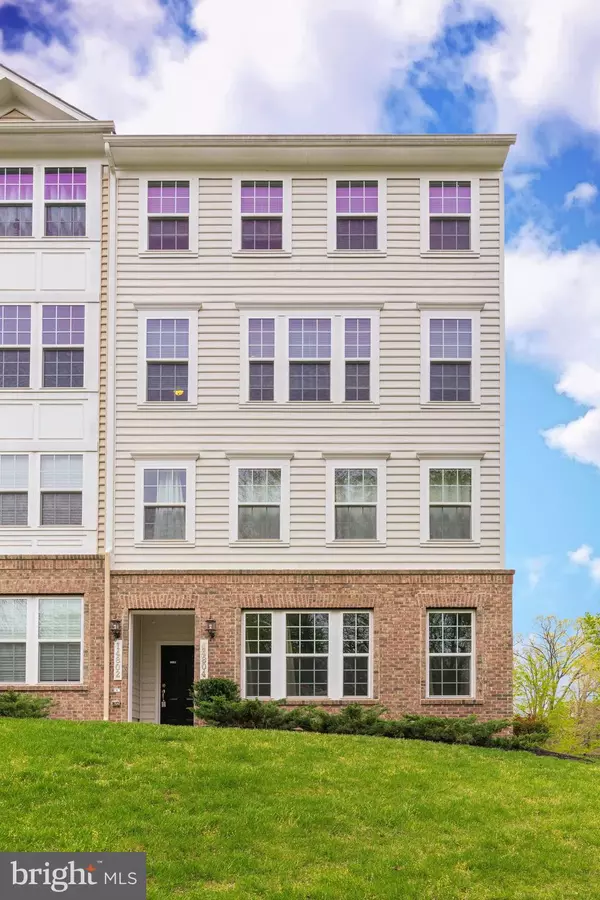For more information regarding the value of a property, please contact us for a free consultation.
14802 MASON CREEK CIR Woodbridge, VA 22191
Want to know what your home might be worth? Contact us for a FREE valuation!

Our team is ready to help you sell your home for the highest possible price ASAP
Key Details
Sold Price $342,000
Property Type Condo
Sub Type Condo/Co-op
Listing Status Sold
Purchase Type For Sale
Square Footage 2,362 sqft
Price per Sqft $144
Subdivision Chesterfield A Condominium
MLS Listing ID VAPW492586
Sold Date 05/29/20
Style Colonial
Bedrooms 3
Full Baths 2
Half Baths 1
Condo Fees $250/mo
HOA Y/N N
Abv Grd Liv Area 2,362
Originating Board BRIGHT
Year Built 2014
Annual Tax Amount $3,889
Tax Year 2020
Property Description
Nature surrounds this charming, End Unit townhouse with garage in the Chesterfield Community *Like-new condition with windows galore *Bamboo floors on all levels *Recessed lighting and Surround Sound *White-on-White Kitchen *Master suite with Italian tile and oversized shower **Near Potomac Mills, Wegman's plaza, Sentara Medical Center, I-95 and VRE **Private showings with an agent can be scheduled **PLEASE PLACE BOOTIES OVER SHOES. LEAVE LIGHTS ON. FOR SAFETY, UNLESS ABSOLUTELY NECESSARY, PLEASE DO NOT TOUCH ANYTHING WHILE VIEWING THE HOUSE **SPECIAL NOTE: Realizing that the Coronavirus has many people hesitant about touring homes, a visual tour, still photography, and floor plans are available in listing. There will be no public Open Houses. Thank you and be safe!
Location
State VA
County Prince William
Zoning PMR
Rooms
Other Rooms Dining Room, Primary Bedroom, Bedroom 2, Bedroom 3, Kitchen, Family Room, Den, Foyer, Laundry, Bathroom 2, Primary Bathroom, Half Bath
Interior
Interior Features Floor Plan - Open, Kitchen - Gourmet, Kitchen - Island, Walk-in Closet(s)
Heating Forced Air
Cooling Central A/C
Flooring Bamboo
Equipment Built-In Microwave, Dishwasher, Disposal, Dryer, Washer, Refrigerator, Stove
Appliance Built-In Microwave, Dishwasher, Disposal, Dryer, Washer, Refrigerator, Stove
Heat Source Electric
Exterior
Parking Features Garage - Rear Entry, Garage Door Opener
Garage Spaces 2.0
Amenities Available Other
Water Access N
Accessibility None
Attached Garage 1
Total Parking Spaces 2
Garage Y
Building
Story 2.5
Sewer Public Sewer
Water Public
Architectural Style Colonial
Level or Stories 2.5
Additional Building Above Grade, Below Grade
New Construction N
Schools
School District Prince William County Public Schools
Others
HOA Fee Include Common Area Maintenance,Water,Sewer,Trash,Snow Removal,Road Maintenance,Lawn Maintenance,Ext Bldg Maint
Senior Community No
Tax ID 8391-25-1816.02
Ownership Condominium
Special Listing Condition Standard
Read Less

Bought with Vernon Bancroft Augustus Giscombe Jr. • KW United



